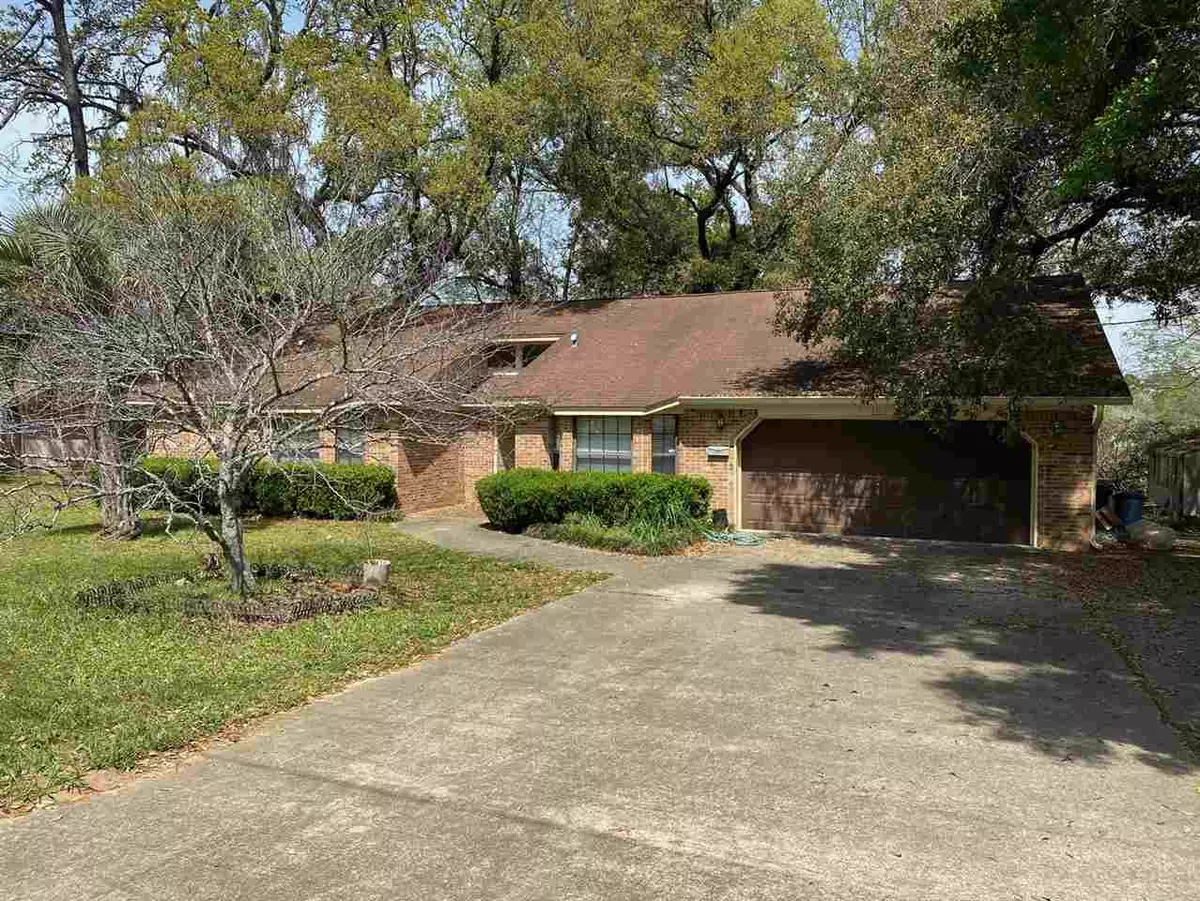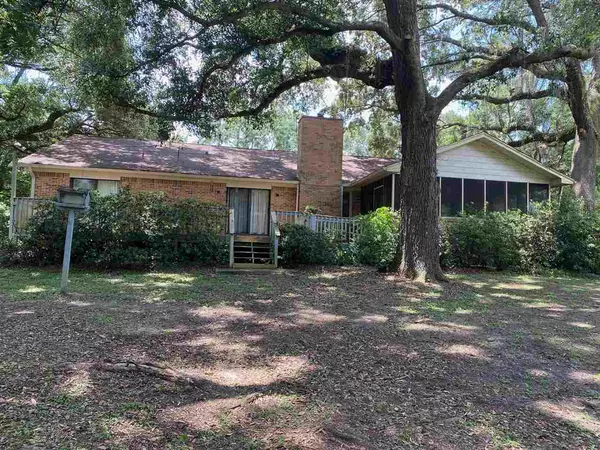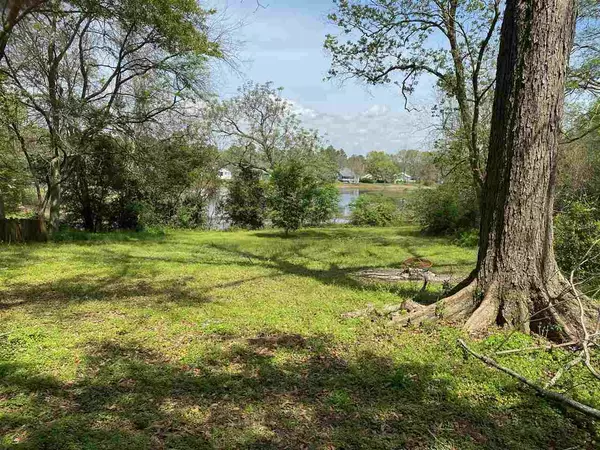$292,450
$299,900
2.5%For more information regarding the value of a property, please contact us for a free consultation.
4 Beds
3 Baths
2,087 SqFt
SOLD DATE : 09/11/2020
Key Details
Sold Price $292,450
Property Type Single Family Home
Sub Type Detached Single Family
Listing Status Sold
Purchase Type For Sale
Square Footage 2,087 sqft
Price per Sqft $140
Subdivision Killearn Acres
MLS Listing ID 320473
Sold Date 09/11/20
Style Traditional
Bedrooms 4
Full Baths 3
Construction Status Brick 4 Sides
HOA Fees $3/ann
Year Built 1985
Lot Size 0.580 Acres
Lot Dimensions 140x387.1x356.99
Property Description
LAKEFRONT 2,843 sq. ft. under roof including 2 car garage and 11'6" x 20' screen porch off one of two master bedrooms. In addition to the under roof square footage Add a 10' x 20'6" outside storage building/workshop. Even more storage with pull down stairs to a decked and lighted attic space above garage. Walk in closets in three bedrooms and two closets in the fourth. Extra deep, large, storage-coat closets on each side of the front door makes for a tremendous amount of storage overall. And, the garage has a large, deep, closet, counter top with base cabinets. The screen porch has a nice looking hot tub being left but told it needs some repair. The 12' x 30' deck across the back of the house has new decking overlooking LAKE KILKEE. Lake HOA fees included in total HOA fees. Access to the deck is from both master bedrooms and living room. A truly fabulous floor plan. Vaulted ceiling in living, dining, kitchen area. Eat in Kitchen with bay window. Lots of kitchen cabinetry plus a pantry. Some features are timeless like all brick exterior, or brick, wood burning, fireplace with energy efficient glass door insert. Some colored bathroom fixtures, wall paper, or counter tops you may wish to update to your colors/style. Being sold "as is" with right to inspections. Well maintained, custom built, one owner home. The house sits high above the lake. Another Plus is a detached 10' x 20'6" workshop with overhead light and outlets in front of concrete slab for dog pen. If you have not enjoyed a whole house attic fan, you will love this feature in spring and fall. Bedroom #3 has a makeup vanity, sink, and drawers built in plus a bay window. The features go on and on. Come see for yourself.
Location
State FL
County Leon
Area Ne-01
Rooms
Other Rooms Pantry, Porch - Covered, Porch - Screened, Utility Room - Outside, Walk in Closet, Workshop
Master Bedroom 13x17
Bedroom 2 10x12
Bedroom 3 10x12
Bedroom 4 10x12
Bedroom 5 10x12
Living Room 10x12
Dining Room 0 0
Kitchen 11x19 11x19
Family Room 10x12
Interior
Heating Central, Electric, Fireplace - Wood, Heat Pump
Cooling Central, Electric, Fans - Attic, Fans - Ceiling
Flooring Carpet, Tile
Equipment Dishwasher, Disposal, Dryer, Microwave, Oven(s), Refrigerator w/ice, Stove
Exterior
Exterior Feature Traditional
Garage Garage - 2 Car
Utilities Available Electric
Waterfront Yes
View Lake Frontage
Road Frontage Maint - Gvt., Paved, Street Lights
Private Pool No
Building
Lot Description Kitchen with Bar, Kitchen - Eat In, Combo Living Rm/DiningRm, Open Floor Plan
Story Story - One, Bedroom - Split Plan, Story - Two MBR down
Water City
Level or Stories Story - One, Bedroom - Split Plan, Story - Two MBR down
Construction Status Brick 4 Sides
Schools
Elementary Schools Desoto Trail
Middle Schools William J. Montford Middle School
High Schools Chiles
Others
HOA Fee Include Playground/Park
Ownership Virginia P Cantrell Est.
SqFt Source Tax
Acceptable Financing Conventional
Listing Terms Conventional
Read Less Info
Want to know what your home might be worth? Contact us for a FREE valuation!

Our team is ready to help you sell your home for the highest possible price ASAP
Bought with Team Wills Real Estate Group

"My job is to find and attract mastery-based agents to the office, protect the culture, and make sure everyone is happy! "
2901 E Park Avenue, Unit 2700, Tallahassee, Florida, 32301, United States






