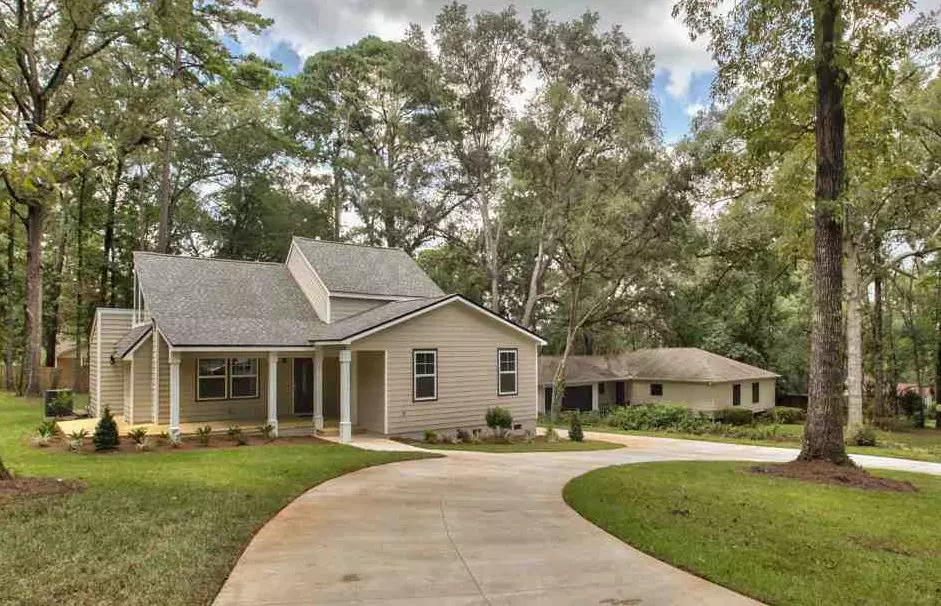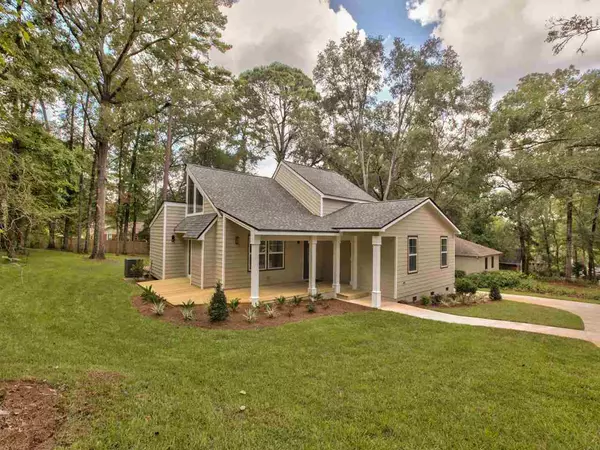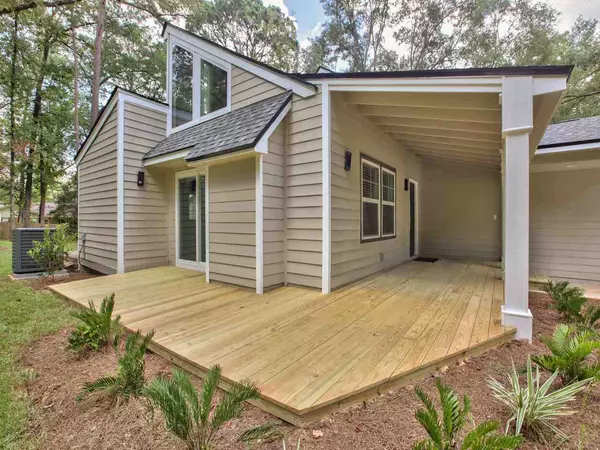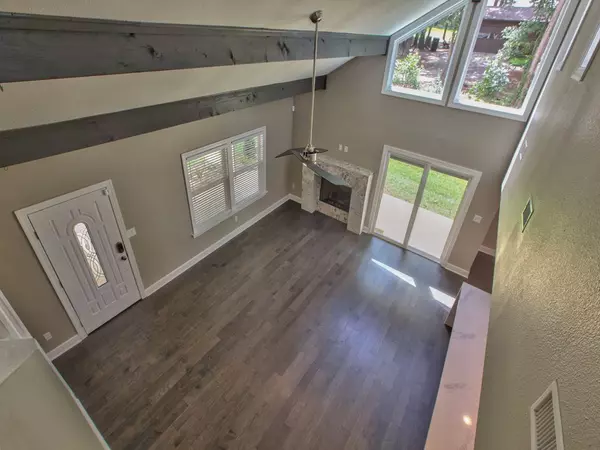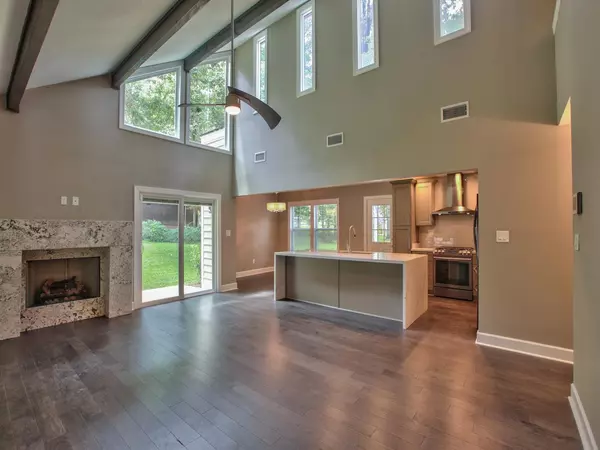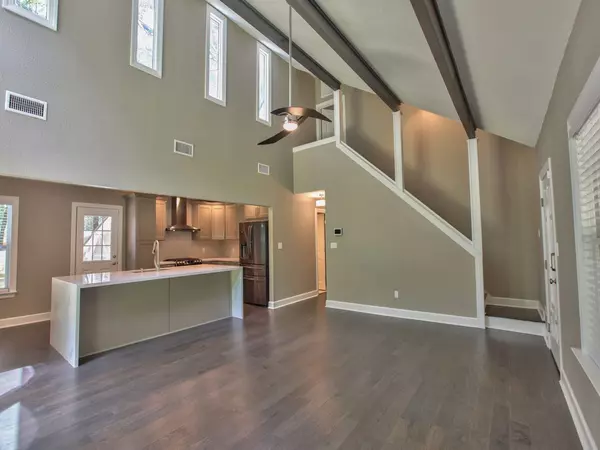$343,000
$345,900
0.8%For more information regarding the value of a property, please contact us for a free consultation.
3 Beds
3 Baths
1,900 SqFt
SOLD DATE : 09/23/2020
Key Details
Sold Price $343,000
Property Type Single Family Home
Sub Type Detached Single Family
Listing Status Sold
Purchase Type For Sale
Square Footage 1,900 sqft
Price per Sqft $180
Subdivision Killearn Estates Unit 16
MLS Listing ID 322429
Sold Date 09/23/20
Style Contemporary
Bedrooms 3
Full Baths 3
Construction Status Siding-Masonite,Siding-Wood,Construction - Renovation,Crawl Space
HOA Fees $12/ann
Year Built 1976
Lot Size 0.420 Acres
Lot Dimensions 100 x 175
Property Description
A beautifully renovated, light-filled, contemporary Killearn Estates home. Covered, wrap-around, porch, and a generously sized yard, with plenty of room to add your own pool, children's play area, outdoor kitchen, and then some! The kitchen is completely open to the family room with a soaring, vaulted, exposed beam ceiling, natural gas ventless fireplace with a granite surround, and clerestory windows allowing for an abundance of natural light. From the family room, step out onto the deck to enjoy your morning coffee, or evening nightcap! The modern kitchen offers stainless appliances and range hood, Samsung natural gas range, Sharp microwave drawer, Samsung refrigerator, subway tile backsplash, and quartz countertops, and is highlighted by an oversized quartz waterfall island with the added convenience of pop-up electrical and USB outlets. Downstairs, you will find an oversized master suite, plus another en-suite bedroom upstairs. The luxurious owner's suite has a large walk-in closet, and graciously appointed bathroom, with separate shower, soaking tub, and water closet. Finished with quartz countertops, and a generous amount of storage. The new circular driveway, combined with side entry drive, allows for plenty of off-street parking, for your family, and friends. Natural gas, tankless, water heater, new windows, blinds, engineered wood, and tile, freshly painted – this home is turnkey!
Location
State FL
County Leon
Area Ne-01
Rooms
Other Rooms Utility Room - Outside, Walk in Closet
Master Bedroom 22x13
Bedroom 2 13x13
Bedroom 3 13x13
Bedroom 4 13x13
Bedroom 5 13x13
Living Room 13x13
Dining Room 9x10 9x10
Kitchen 12x10 12x10
Family Room 13x13
Interior
Heating Central, Electric, Fireplace - Gas
Cooling Central, Electric, Fans - Ceiling
Flooring Carpet, Tile, Engineered Wood
Equipment Dishwasher, Disposal, Microwave, Oven(s), Refrigerator w/ice, Security Syst Equip-Lease, Stove
Exterior
Exterior Feature Contemporary
Parking Features Carport - 1 Car
Utilities Available Gas, Tankless
View None
Road Frontage Curb & Gutters, Maint - Gvt., Paved, Street Lights
Private Pool No
Building
Lot Description Kitchen with Bar, Open Floor Plan
Story Story - Two MBR down, Story - Two MBR up
Water City
Level or Stories Story - Two MBR down, Story - Two MBR up
Construction Status Siding-Masonite,Siding-Wood,Construction - Renovation,Crawl Space
Schools
Elementary Schools Roberts
Middle Schools William J. Montford Middle School
High Schools Lincoln
Others
HOA Fee Include Common Area
Ownership Antonino Bianco
SqFt Source Other
Acceptable Financing Conventional, FHA, VA
Listing Terms Conventional, FHA, VA
Read Less Info
Want to know what your home might be worth? Contact us for a FREE valuation!

Our team is ready to help you sell your home for the highest possible price ASAP
Bought with Armor Realty Of Tallahassee
"My job is to find and attract mastery-based agents to the office, protect the culture, and make sure everyone is happy! "
2901 E Park Avenue, Unit 2700, Tallahassee, Florida, 32301, United States

