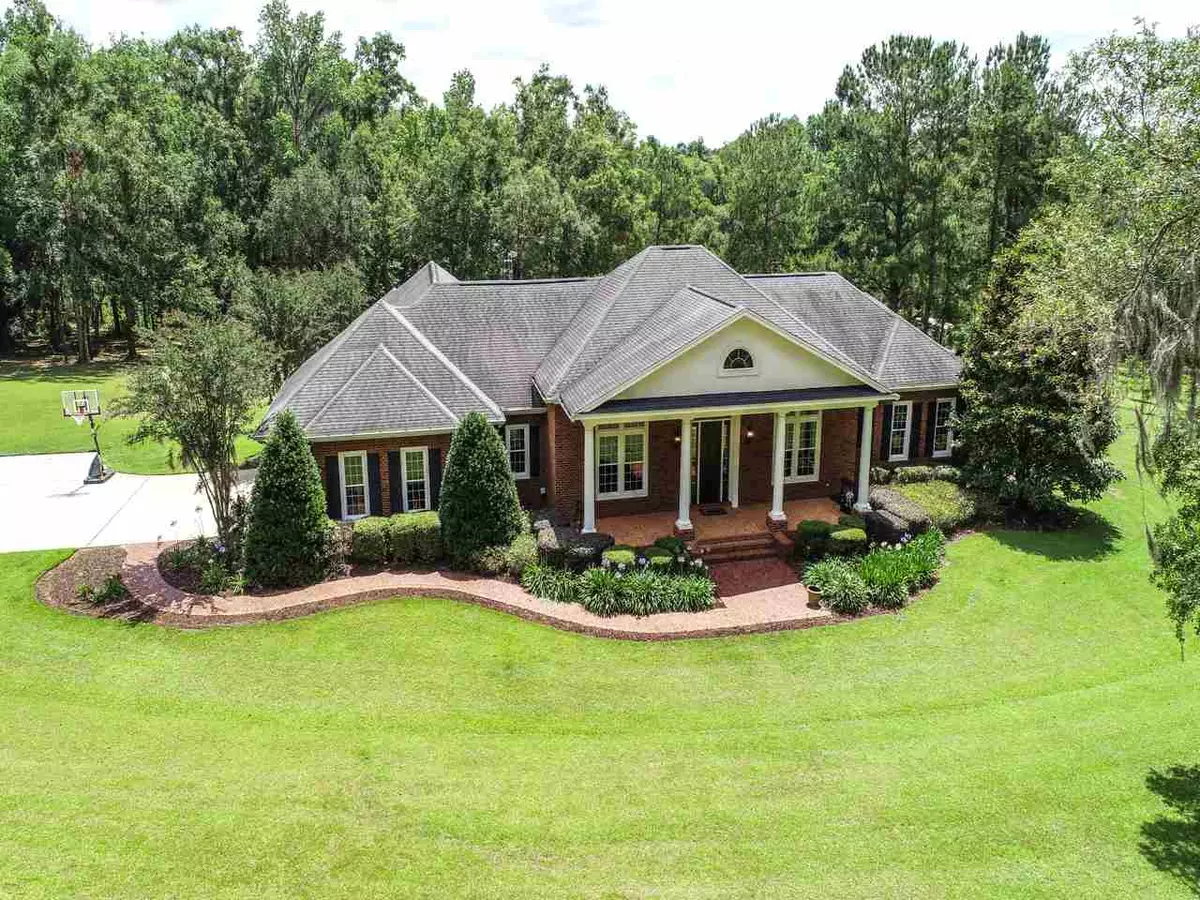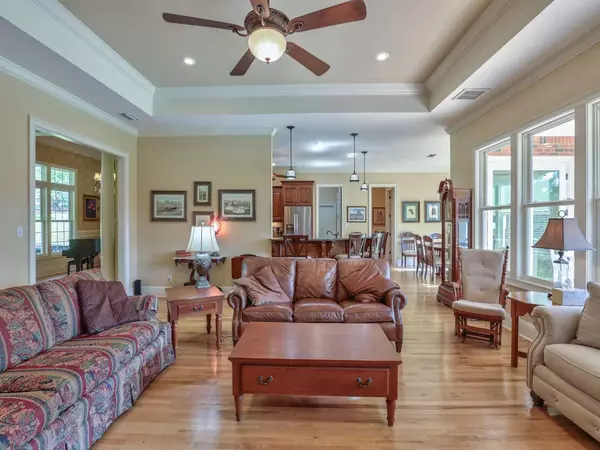$775,000
$810,000
4.3%For more information regarding the value of a property, please contact us for a free consultation.
4 Beds
5 Baths
3,524 SqFt
SOLD DATE : 10/01/2020
Key Details
Sold Price $775,000
Property Type Single Family Home
Sub Type Detached Single Family
Listing Status Sold
Purchase Type For Sale
Square Footage 3,524 sqft
Price per Sqft $219
Subdivision None
MLS Listing ID 320967
Sold Date 10/01/20
Style Traditional
Bedrooms 4
Full Baths 3
Half Baths 2
Construction Status Brick 4 Sides
Year Built 2008
Lot Size 20.000 Acres
Lot Dimensions 1000x600
Property Description
Custom Lake Front Home on 20 Acres on NE Side of Town! Just Wow! This home has it all.... Sit on your rocking chair front porch and gaze over your rolling acres of pasture for the horses, your grape vine garden, HUGE storage barn, brick pavered patio, porches, and walkways, camper hook up, and a great fish camp by lake with pole barn and electricity and TV! The land is considered 2 separate parcels but seller wants to sell as a whole. This home expresses Southern Living at its finest. It will leave you speechless over the 10 to 12 foot ceilings through out, crown molding galore, pristine wood floors, Plantation Shutters, custom Knotty Wood Cabinetry in kitchen, living, and bathrooms. There is nothing this seller has not thought of from the iron doorknobs on every 8 foot door through out home, Granite counter tops, gigantic walk in closets, custom lighting and plumbing fixtures, walk in pantry and linen closet, laundry room we all wish for and a mail desk station specially designed for every mother! The master bedroom has a large garden soaking tub and separate shower with 2 shower heads. The master closet is out of this world! You will walk in and fall in love. You will never go without electricity with your nice Generac Generator too! There is nothing to do to this home but change your mailing address!
Location
State FL
County Leon
Area Ne-01
Rooms
Family Room 15x13
Other Rooms Foyer, Pantry, Porch - Covered, Study/Office, Utility Room - Inside, Walk in Closet, Workshop
Master Bedroom 17x14
Bedroom 2 13x13
Bedroom 3 13x13
Bedroom 4 13x13
Bedroom 5 13x13
Living Room 13x13
Dining Room 15x13 15x13
Kitchen 17x15 17x15
Family Room 13x13
Interior
Heating Central, Electric, Heat Pump, Propane
Cooling Central, Electric, Fans - Ceiling
Flooring Tile, Hardwood
Equipment Dishwasher, Microwave, Oven(s), Refrigerator w/ice, Irrigation System
Exterior
Exterior Feature Traditional
Garage Garage - 2 Car
Utilities Available Gas
Waterfront Yes
View Lake Frontage
Road Frontage Maint - Private, Paved
Private Pool No
Building
Lot Description Separate Family Room, Kitchen with Bar, Kitchen - Eat In, Separate Dining Room, Separate Kitchen, Separate Living Room, Open Floor Plan
Story Story - One, Bedroom - Split Plan, Split Foyer
Water Talquin
Level or Stories Story - One, Bedroom - Split Plan, Split Foyer
Construction Status Brick 4 Sides
Schools
Elementary Schools Roberts
Middle Schools William J. Montford Middle School
High Schools Lincoln
Others
HOA Fee Include None
Ownership Poston
SqFt Source Other
Acceptable Financing Conventional
Listing Terms Conventional
Read Less Info
Want to know what your home might be worth? Contact us for a FREE valuation!

Our team is ready to help you sell your home for the highest possible price ASAP
Bought with Kristi Hill Real Estate

"My job is to find and attract mastery-based agents to the office, protect the culture, and make sure everyone is happy! "
2901 E Park Avenue, Unit 2700, Tallahassee, Florida, 32301, United States






