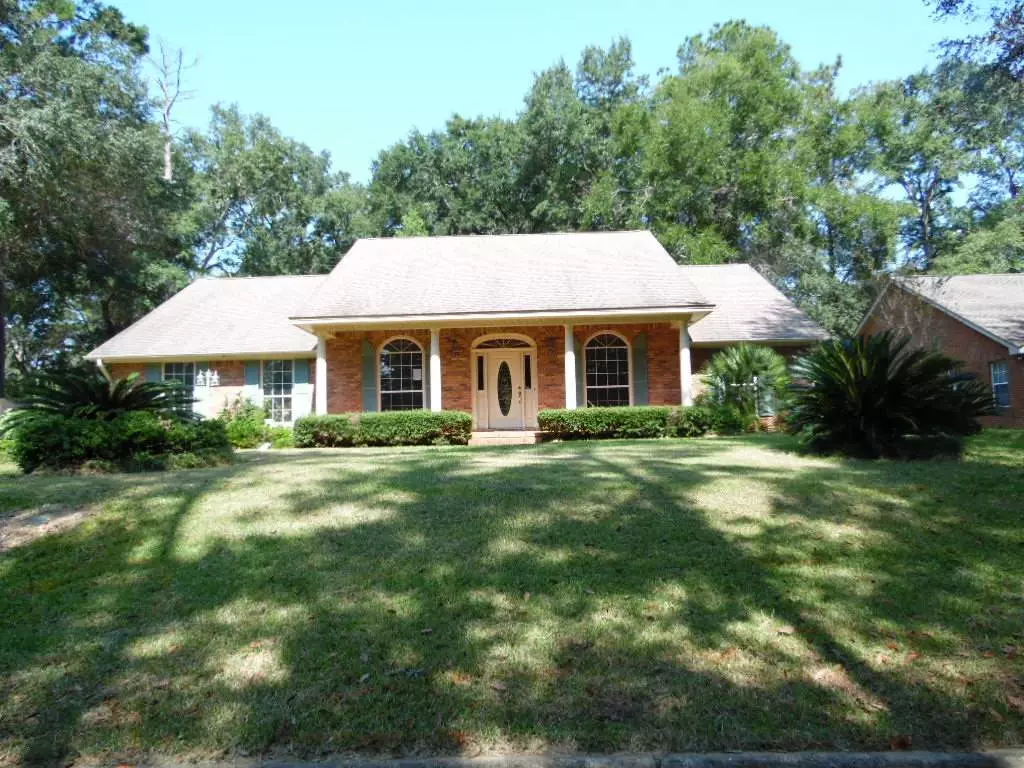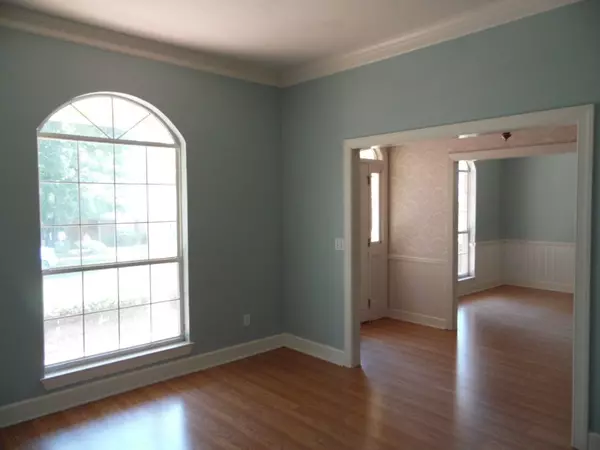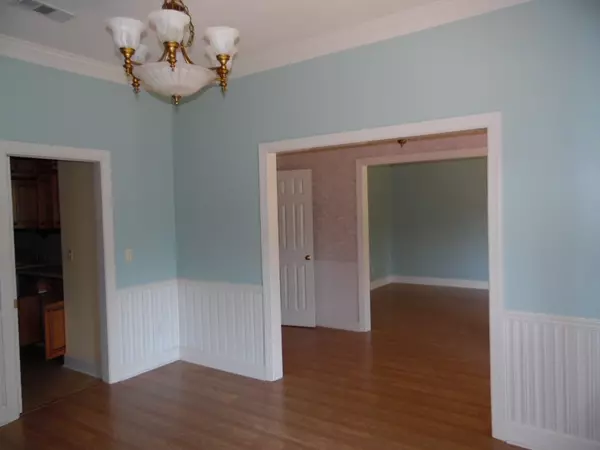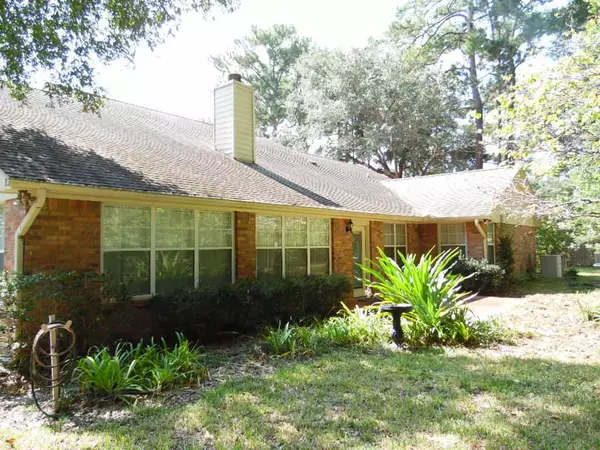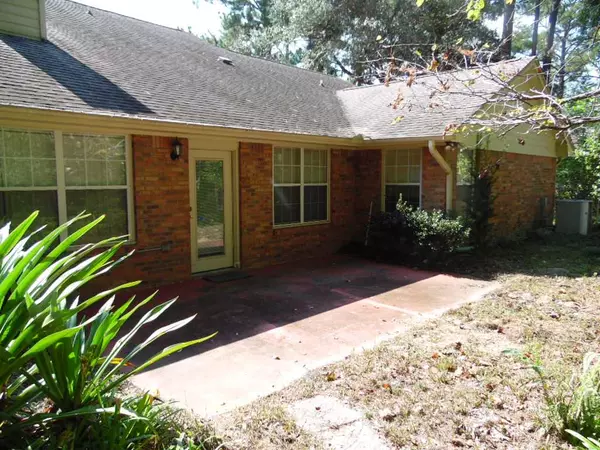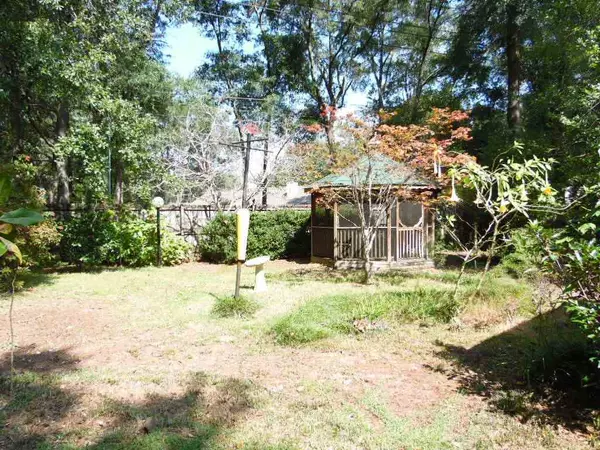$292,000
$322,000
9.3%For more information regarding the value of a property, please contact us for a free consultation.
3 Beds
2 Baths
2,416 SqFt
SOLD DATE : 01/08/2021
Key Details
Sold Price $292,000
Property Type Single Family Home
Sub Type Detached Single Family
Listing Status Sold
Purchase Type For Sale
Square Footage 2,416 sqft
Price per Sqft $120
Subdivision Killearn Estates
MLS Listing ID 324971
Sold Date 01/08/21
Style Traditional
Bedrooms 3
Full Baths 2
Construction Status Brick 4 Sides
HOA Fees $12/ann
Year Built 1991
Lot Size 0.320 Acres
Lot Dimensions 100X110X100X110
Property Description
Lovely traditional home in popular Killearn Estates sits on a spacious & manicured lot that includes a huge front porch, rear open patio, oversized parking pad, private backyard w/established plant beds & lovely screened gazebo. Step inside to a stately interior that includes formal entry foyer, living and dining rooms, large family room w/vaulted ceiling, fireplace & double French doors that open to a spacious sunroom that overlooks the backyard, galley kitchen w/pretty custom cabinetry & breakfast room, laundry room w/half bathroom, split-planned master suite w/walk-in closet and 5-piece en suite bathroom, and 2 more spacious bedrooms w/reach-in closet & shared full bathroom. Extra features include crown molding & wood laminate flooring in main living areas. Beautiful community offers numerous lakes, parks, biking/walking trails & playgrounds. Home offers excellent proximity to all major roads, everyday amenities & outdoor activities. EQUAL HOUSING OPPORTUNITY. HOME IS NOT FOR RENT.
Location
State FL
County Leon
Area Ne-01
Rooms
Family Room 24X18
Other Rooms Porch - Covered, Sunroom, Utility Room - Inside, Walk in Closet
Master Bedroom 16X14
Bedroom 2 14X12
Bedroom 3 14X12
Bedroom 4 14X12
Bedroom 5 14X12
Living Room 14X12
Dining Room 14X12 14X12
Kitchen 16X10 16X10
Family Room 14X12
Interior
Heating Central, Fireplace - Wood
Cooling Central, Fans - Ceiling
Flooring Carpet, Laminate/Pergo Type
Equipment Dishwasher, Microwave
Exterior
Exterior Feature Traditional
Parking Features Garage - 2 Car
Utilities Available Electric
View None
Road Frontage Paved, Street Lights, Sidewalks
Private Pool No
Building
Lot Description Separate Family Room, Separate Dining Room, Separate Kitchen, Separate Living Room
Story Story - One, Bedroom - Split Plan
Water City
Level or Stories Story - One, Bedroom - Split Plan
Construction Status Brick 4 Sides
Schools
Elementary Schools Wt Moore
Middle Schools William J. Montford Middle School
High Schools Lincoln
Others
HOA Fee Include Common Area,Road Maint.,Street Lights,Playground/Park
Ownership US DEPT OF HOUSING & URBA
SqFt Source Other
Acceptable Financing FHA, Cash Only
Listing Terms FHA, Cash Only
Read Less Info
Want to know what your home might be worth? Contact us for a FREE valuation!

Our team is ready to help you sell your home for the highest possible price ASAP
Bought with Superior Realty Group LLC
"My job is to find and attract mastery-based agents to the office, protect the culture, and make sure everyone is happy! "
2901 E Park Avenue, Unit 2700, Tallahassee, Florida, 32301, United States

