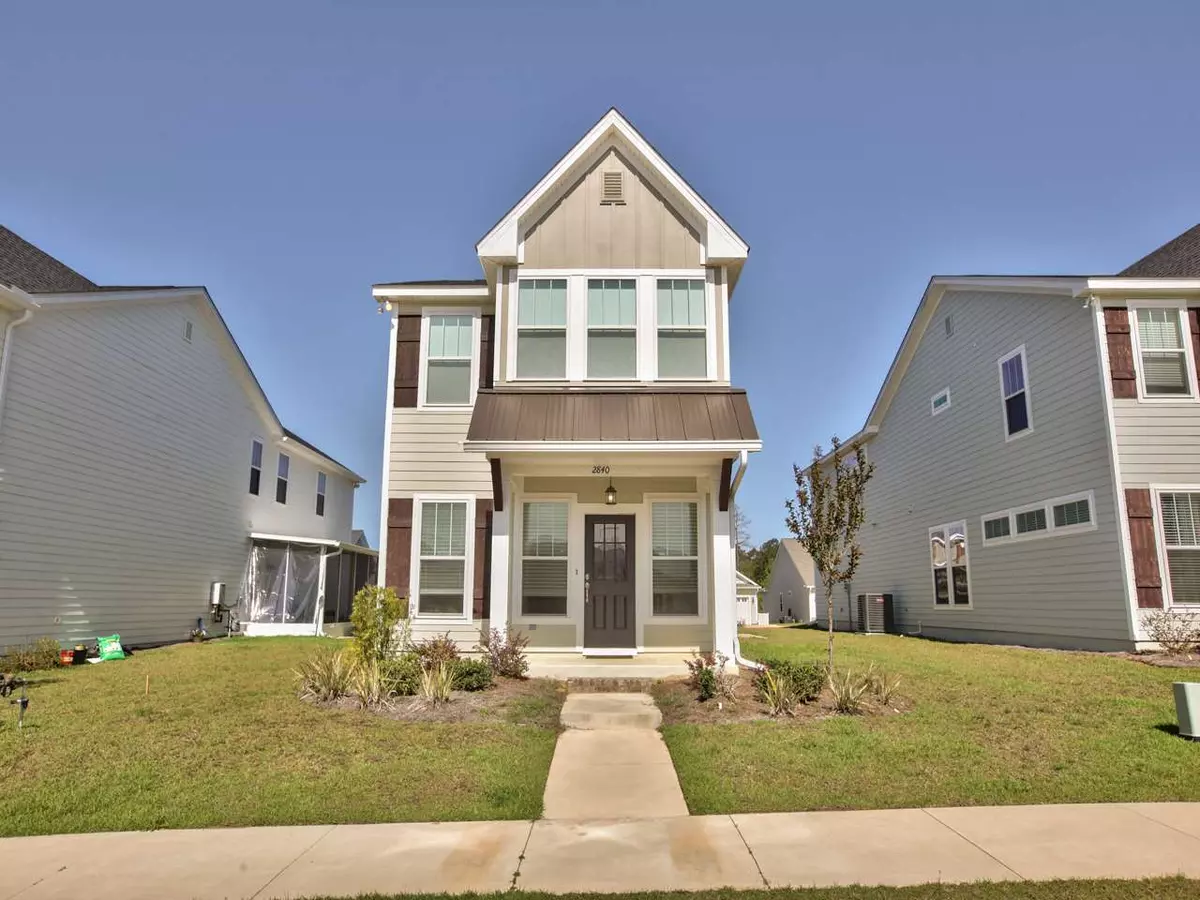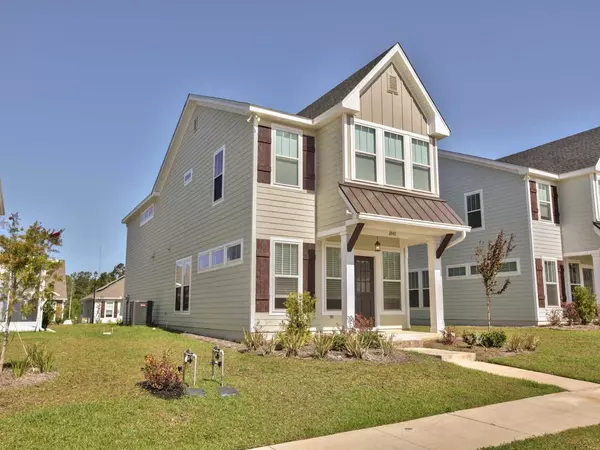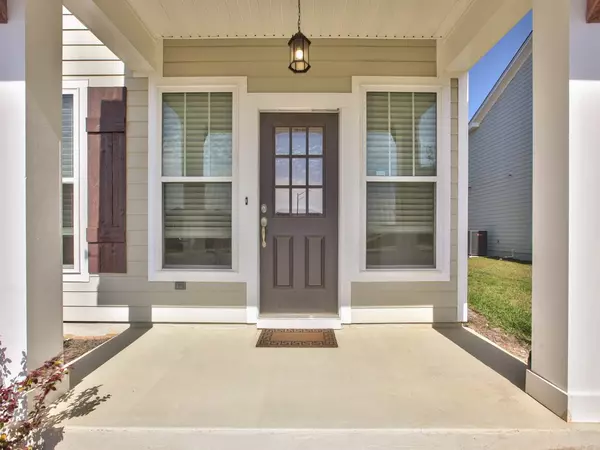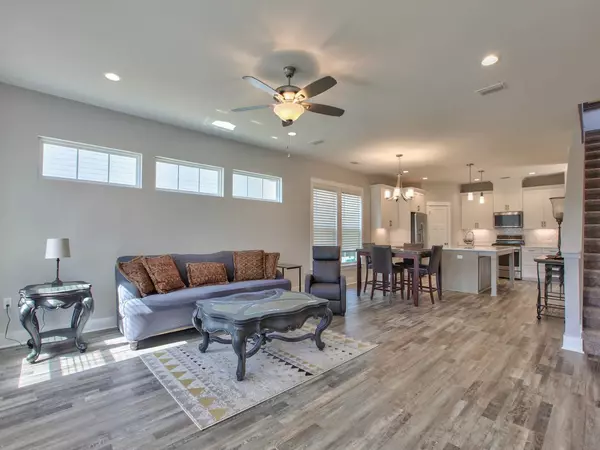$355,000
$355,000
For more information regarding the value of a property, please contact us for a free consultation.
3 Beds
3 Baths
2,054 SqFt
SOLD DATE : 05/07/2021
Key Details
Sold Price $355,000
Property Type Single Family Home
Sub Type Detached Single Family
Listing Status Sold
Purchase Type For Sale
Square Footage 2,054 sqft
Price per Sqft $172
Subdivision Canopy
MLS Listing ID 330325
Sold Date 05/07/21
Style Craftsman
Bedrooms 3
Full Baths 2
Half Baths 1
Construction Status Siding - Fiber Cement,Slab
HOA Fees $6/ann
Year Built 2019
Lot Size 5,227 Sqft
Lot Dimensions 45x120
Property Description
Beautiful like-new home in Canopy! Built in 2019, the Biltmore model features 3 bedrooms and 2.5 baths, engineered hardwood floors, and a downstairs living area with open kitchen, living, and dining spaces and tons of natural light - ideal for both entertaining or relaxing. The kitchen features a large island with bar seating, white quartz counter tops, herringbone subway tile back splash, large pantry, and stainless steel appliance package including gas stove. A half bath for guests, a drop zone adjacent to the 2-car garage, and a side patio round out the downstairs living space. Upstairs you'll find two well-apportioned rooms, each with walk-in closets, a full bath, and the laundry room, along with the owner's suite is which is large, open, and comfortable, with exposed beams adorning the vaulted ceilings and the type of walk-in closet that you daydream about having. The en suite bath has double vanities with quartz counters, a luxurious tile-surround shower, separate water closet, and kick lighting underneath the cabinets. Tons of green features for optimal energy efficiency and comfort, including a tankless water heater, efficient HVAC system, low-E windows, and so much more. The very popular Canopy neighborhood is located conveniently, close to tons of restaurants, Publix, the all-new District 850, Miccosukee Greenway, and is just 2.5 miles from I-10. The community center - complete with pool and kids splash area - is slated to be up and running June 2021. Don't miss out on this opportunity - schedule a showing today!
Location
State FL
County Leon
Area Ne-01
Rooms
Family Room 25x16
Other Rooms Pantry, Utility Room - Inside, Walk-in Closet
Master Bedroom 14x14
Bedroom 2 12x12
Bedroom 3 12x12
Bedroom 4 12x12
Bedroom 5 12x12
Living Room 12x12
Dining Room 14x10 14x10
Kitchen 12x10 12x10
Family Room 12x12
Interior
Heating Central, Electric, Fireplace - Gas, Heat Pump
Cooling Central, Electric, Fans - Ceiling, Heat Pump
Flooring Carpet, Hardwood, Other
Equipment Dishwasher, Disposal, Microwave, Oven(s), Refrigerator w/Ice, Irrigation System
Exterior
Exterior Feature Craftsman
Garage Garage - 2 Car
Utilities Available Tankless
Waterfront No
View None
Road Frontage Curb & Gutters, Maint - Gvt., Paved, Street Lights, Sidewalks
Private Pool No
Building
Lot Description Great Room, Kitchen with Bar, Open Floor Plan
Story Story - One, Story - Two MBR Up
Level or Stories Story - One, Story - Two MBR Up
Construction Status Siding - Fiber Cement,Slab
Schools
Elementary Schools Wt Moore
Middle Schools Cobb
High Schools Lincoln
Others
HOA Fee Include Common Area
Ownership Alvarez
SqFt Source Other
Acceptable Financing Conventional, FHA, VA
Listing Terms Conventional, FHA, VA
Read Less Info
Want to know what your home might be worth? Contact us for a FREE valuation!

Our team is ready to help you sell your home for the highest possible price ASAP
Bought with The Naumann Group Real Estate

"My job is to find and attract mastery-based agents to the office, protect the culture, and make sure everyone is happy! "
2901 E Park Avenue, Unit 2700, Tallahassee, Florida, 32301, United States






