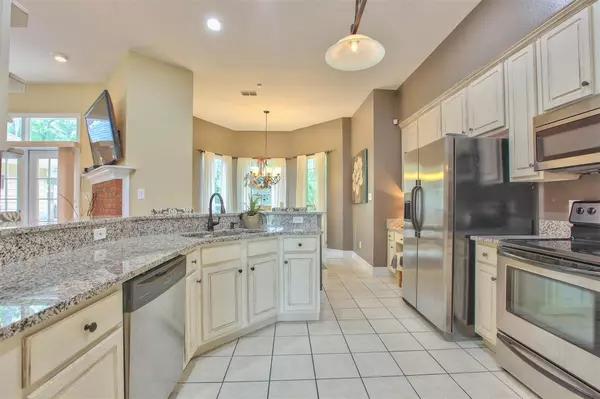$420,000
$395,000
6.3%For more information regarding the value of a property, please contact us for a free consultation.
4 Beds
3 Baths
2,252 SqFt
SOLD DATE : 06/18/2021
Key Details
Sold Price $420,000
Property Type Single Family Home
Sub Type Detached Single Family
Listing Status Sold
Purchase Type For Sale
Square Footage 2,252 sqft
Price per Sqft $186
Subdivision Ox Bottom Manor
MLS Listing ID 332181
Sold Date 06/18/21
Style Traditional/Classical
Bedrooms 4
Full Baths 3
Construction Status Brick 4 Sides,Slab
HOA Fees $12/ann
Year Built 2000
Lot Size 0.680 Acres
Lot Dimensions 103x233x140x260
Property Description
*Ox Bottom Manor 4 bedroom/3 FULL baths/2 car garage is move in ready! This 4 sided brick home features wood flooring, granite kitchen with stainless appliances, breakfast nook, separate dining, separate formal living/office area and large outdoor deck with pergola for entertaining! The private master suite has a large walk in closet, deep soaking jetted tub with separate shower and dual vanities. The fourth bedroom has its own full bathroom and could be used as an office for working from home. Outdoor entertaining deck with covered pergola is hard wired for cable & includes 2 60" flat screen tvs with mounts. Other extras include: separate mud/laundry room, new security/surveillance system, sprinkler/irrigation system outside as well as beautiful professionally landscaped private back yard. This one will go quickly!
Location
State FL
County Leon
Area Ne-01
Rooms
Family Room 17X17
Other Rooms Garage Enclosed, Pantry, Porch - Covered, Study/Office, Utility Room - Inside, Walk-in Closet
Master Bedroom 16X13
Bedroom 2 15X14
Bedroom 3 15X14
Bedroom 4 15X14
Bedroom 5 15X14
Living Room 15X14
Dining Room 11X11 11X11
Kitchen 22X12 22X12
Family Room 15X14
Interior
Heating Central, Electric, Fireplace - Wood
Cooling Central, Electric, Fans - Ceiling
Flooring Carpet, Tile, Engineered Wood
Equipment Dishwasher, Disposal, Microwave, Oven(s), Refrigerator w/Ice, Security Syst Equip-Lease, Irrigation System, Stove, Range/Oven, Surveillance Equipment
Exterior
Exterior Feature Traditional/Classical
Garage Garage - 2 Car
Utilities Available Electric
Waterfront No
View None
Road Frontage Paved, Street Lights, Sidewalks
Private Pool No
Building
Lot Description Separate Family Room, Kitchen with Bar, Kitchen - Eat In, Separate Dining Room, Separate Living Room
Story Story - One, Bedroom - Split Plan
Level or Stories Story - One, Bedroom - Split Plan
Construction Status Brick 4 Sides,Slab
Schools
Elementary Schools Hawks Rise
Middle Schools Deerlake
High Schools Chiles
Others
HOA Fee Include Common Area
Ownership Helms
SqFt Source Tax
Acceptable Financing Conventional, FHA, VA
Listing Terms Conventional, FHA, VA
Read Less Info
Want to know what your home might be worth? Contact us for a FREE valuation!

Our team is ready to help you sell your home for the highest possible price ASAP
Bought with Xcellence Realty, Inc

"My job is to find and attract mastery-based agents to the office, protect the culture, and make sure everyone is happy! "
2901 E Park Avenue, Unit 2700, Tallahassee, Florida, 32301, United States






