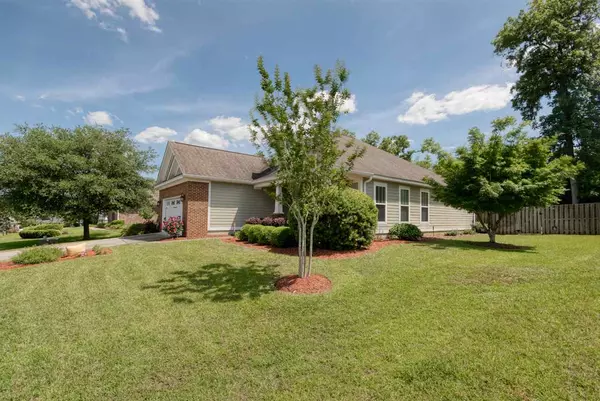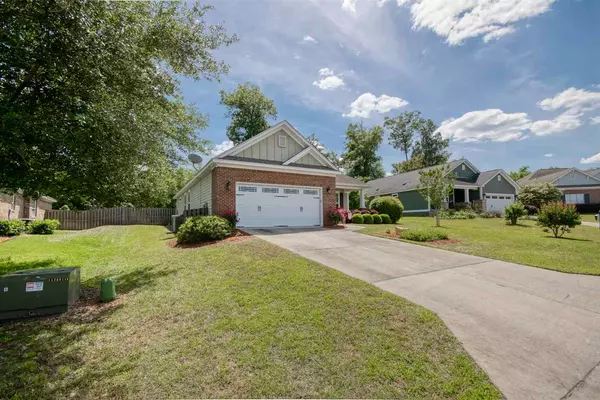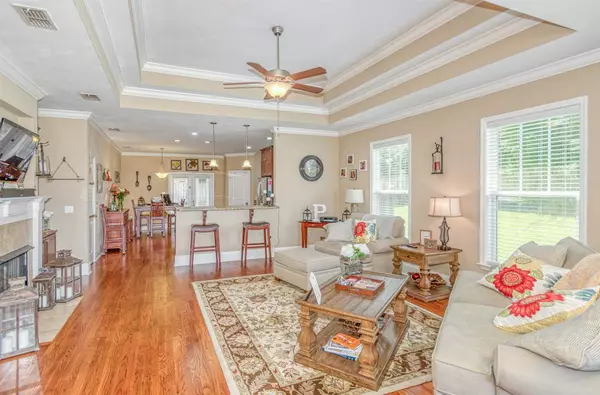$370,000
$365,000
1.4%For more information regarding the value of a property, please contact us for a free consultation.
3 Beds
2 Baths
1,679 SqFt
SOLD DATE : 06/24/2021
Key Details
Sold Price $370,000
Property Type Single Family Home
Sub Type Detached Single Family
Listing Status Sold
Purchase Type For Sale
Square Footage 1,679 sqft
Price per Sqft $220
Subdivision Bull Run
MLS Listing ID 331463
Sold Date 06/24/21
Style Traditional/Classical
Bedrooms 3
Full Baths 2
Construction Status Brick 1 or 2 Sides,Siding-Wood
HOA Fees $21/ann
Year Built 2011
Lot Size 10,454 Sqft
Lot Dimensions 127x73x136x84
Property Description
Multiple offers, all offers to be submitted by 10am, Thursday, April 29. Light, Bright and Pristine in Bull Run! Exterior has been lovingly maintained and easy-maintenance landscaping offers adorable curb appeal! The Foyer opens to an Open Floorpan allowing for plenty of space to relax and entertain. Oak Floors throughout the Living Spaces. Built-In Bookcases surround the Gas Fireplace in the Family Room, with Tray Ceiling and Gorgeous Mouldings. The Eat-In Kitchen Boasts Custom Cabinets, a Large Island, Granite Surfaces, a Breakfast Bar, Updated Appliances with Gas, Double Pantry Spaces with Tons of Storage and access to the Sunroom and Privacy Fenced Back Yard! Two Bedrooms Have High Ceilings and Great Closet Space Sharing A Guest Bath Accessible from the Hall. The Master Bedroom, also with Tray Ceiling, Has a Large Walk-In Closet, Bright and Clean Master Bath with Double Sinks, Large Shower Stall and Separate Water and Linen Closets. The Laundry Room and Mud Space Lead to a Large Two-Car Garage with Storage and Attic Access. Termite Bond provided through Capelouto, Sprinkler and Security Systems, Rinnai Water Heater, Multiple Linen Closets, Remy Halo HVAC, Mounted Television stays in Living Room. Call Agent for more Information! Home Sold As-Is.
Location
State FL
County Leon
Area Ne-01
Rooms
Other Rooms Foyer, Pantry, Sunroom, Utility Room - Inside, Walk-in Closet
Master Bedroom 14x13
Bedroom 2 13x12
Bedroom 3 13x12
Bedroom 4 13x12
Bedroom 5 13x12
Living Room 13x12
Dining Room 10x12 10x12
Kitchen 14x19 14x19
Family Room 13x12
Interior
Heating Central, Electric, Fireplace - Gas
Cooling Central, Electric
Flooring Carpet, Tile, Hardwood
Equipment Dishwasher, Disposal, Microwave, Refrigerator w/Ice, Security Syst Equip-Owned, Irrigation System, Range/Oven
Exterior
Exterior Feature Traditional/Classical
Garage Garage - 2 Car
Utilities Available Tankless
Waterfront No
View None
Road Frontage Maint - Gvt.
Private Pool No
Building
Lot Description Great Room, Kitchen with Bar, Kitchen - Eat In, Combo Living Rm/DiningRm, Open Floor Plan
Story Story - One
Level or Stories Story - One
Construction Status Brick 1 or 2 Sides,Siding-Wood
Schools
Elementary Schools Hawks Rise
Middle Schools Deerlake
High Schools Chiles
Others
HOA Fee Include Common Area,Street Lights
Ownership Pitts
SqFt Source Tax
Acceptable Financing Conventional, FHA, VA
Listing Terms Conventional, FHA, VA
Read Less Info
Want to know what your home might be worth? Contact us for a FREE valuation!

Our team is ready to help you sell your home for the highest possible price ASAP
Bought with Hill Spooner & Elliott Inc

"My job is to find and attract mastery-based agents to the office, protect the culture, and make sure everyone is happy! "
2901 E Park Avenue, Unit 2700, Tallahassee, Florida, 32301, United States






