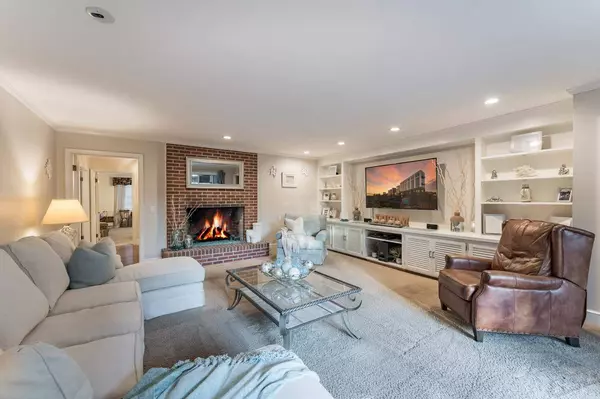$320,400
$309,900
3.4%For more information regarding the value of a property, please contact us for a free consultation.
4 Beds
4 Baths
3,098 SqFt
SOLD DATE : 06/29/2021
Key Details
Sold Price $320,400
Property Type Single Family Home
Sub Type Detached Single Family
Listing Status Sold
Purchase Type For Sale
Square Footage 3,098 sqft
Price per Sqft $103
Subdivision Original Quincy
MLS Listing ID 332996
Sold Date 06/29/21
Style Traditional/Classical
Bedrooms 4
Full Baths 3
Half Baths 1
Construction Status Brick 4 Sides,Crawl Space
Year Built 1966
Lot Size 0.500 Acres
Lot Dimensions 149x149x149x149
Property Description
The Higdon home, circa 1966, rests in the heart of the Quincy Historic District, on a large half of an acre lot that is shaded by giant oaks and is surrounded by a brick wall. Classic and chic best describe this meticulously restored family home, blending classical architecture with a modern-day twist for comfort and luxurious living in the 21st century. Once inside the house, you enter the grand foyer with impressive, light-filled rooms with tons of trim, stately proportions. There are four bedrooms, three full bathrooms, one-half bathroom, and too many accents that exemplify the exquisite craftsmanship of this mid-century brick home. The home is ideal for entertaining, comprised of a vast formal living room and stately dining room. On the first floor, there is a grand kitchen with tons of storage. There is also a bar and entertainment area and a breakfast nook, which's ideal for entertaining. In the rear of the main house, you will find the first-floor master with an en suite. This light-filled, first-floor master has a beautiful view of the garden. There are additionally three bedrooms, two and a half bathrooms, and a laundry room. Beyond its architectural and historical significance is the expansive half-acre park-like setting with a spectacular garden and brick accents. This garden is the perfect place to entertain both family and friends. Whether sipping wine by the fire pit, hosting a garden party or football game with family and friends, you will enjoy your private urban oasis. The home is only 29 minutes from Florida's Capitol, as well as boutiques, restaurants, and countless other amenities that Tallahassee has to offer. Be the next owner of this quintessential historic home and make your history here.
Location
State FL
County Gadsden
Area Gadsden
Rooms
Family Room 20x18
Other Rooms Porch - Covered, Utility Room - Inside
Master Bedroom 19x14
Bedroom 2 13x12
Bedroom 3 13x12
Bedroom 4 13x12
Bedroom 5 13x12
Living Room 13x12
Dining Room 21x11 21x11
Kitchen 18x13 18x13
Family Room 13x12
Interior
Heating Fireplace - Gas, Natural Gas
Cooling Central, Electric
Flooring Carpet, Tile, Hardwood
Equipment Dishwasher, Disposal, Dryer, Microwave, Refrigerator w/Ice, Washer, Irrigation System, Range/Oven
Exterior
Exterior Feature Traditional/Classical
Garage Carport - 2 Car
Utilities Available Electric
Waterfront No
View None
Road Frontage Maint - Gvt., Paved
Private Pool No
Building
Lot Description Separate Family Room, Separate Dining Room, Separate Kitchen, Separate Living Room
Story Story - One
Level or Stories Story - One
Construction Status Brick 4 Sides,Crawl Space
Schools
Elementary Schools Other County
Middle Schools Other County
High Schools Other County
Others
HOA Fee Include None
Ownership Redacted
SqFt Source Tax
Acceptable Financing Conventional, VA, USDA/RD, USDA/RF
Listing Terms Conventional, VA, USDA/RD, USDA/RF
Read Less Info
Want to know what your home might be worth? Contact us for a FREE valuation!

Our team is ready to help you sell your home for the highest possible price ASAP
Bought with Coldwell Banker Hartung

"My job is to find and attract mastery-based agents to the office, protect the culture, and make sure everyone is happy! "
2901 E Park Avenue, Unit 2700, Tallahassee, Florida, 32301, United States






