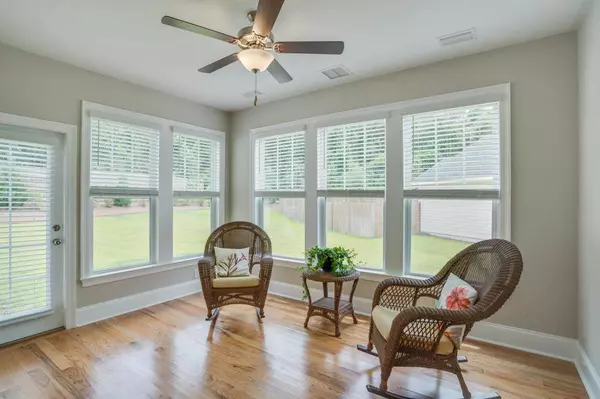$434,000
$437,500
0.8%For more information regarding the value of a property, please contact us for a free consultation.
3 Beds
2 Baths
2,017 SqFt
SOLD DATE : 08/04/2021
Key Details
Sold Price $434,000
Property Type Single Family Home
Sub Type Detached Single Family
Listing Status Sold
Purchase Type For Sale
Square Footage 2,017 sqft
Price per Sqft $215
Subdivision Brookside Village
MLS Listing ID 333470
Sold Date 08/04/21
Style Craftsman
Bedrooms 3
Full Baths 2
Construction Status Siding - Fiber Cement,Slab
HOA Fees $31/ann
Year Built 2020
Lot Size 0.260 Acres
Lot Dimensions 137x108x25x160x24
Property Description
This is your chance for a beautiful like new home in the upscale Brookside Village neighborhood located in A+ rated school zones. Only 7 months old - come see this home on one of the largest pie-shaped lots in the community where you’ll enjoy looking out over a spacious side lawn from an air-conditioned sunroom with plenty of privacy/distance to neighbors. The home backs to greenspace, landscaped across the back with magnolia and cedar trees. The open floorplan is filled with windows for natural light – hardwood floors - tongue and groove wood living room ceiling w/rope lighting - gorgeous kitchen w/granite tops - gas stove - large island for storage & bar stools – huge glass door walk-in pantry - large master bedroom - mega huge closet - master bath w/large walk-in shower/tile bench. Check out the money saving benefits of a Green Built Certified home. Too many features to cover - see attached documents. Don’t miss seeing this one!
Location
State FL
County Leon
Area Ne-01
Rooms
Other Rooms Foyer, Pantry, Sunroom, Utility Room - Inside, Walk-in Closet
Master Bedroom 17x16
Bedroom 2 14x14
Bedroom 3 14x14
Bedroom 4 14x14
Bedroom 5 14x14
Living Room 14x14
Dining Room 12x12 12x12
Kitchen 14x12 14x12
Family Room 14x14
Interior
Heating Central, Electric, Fireplace - Gas, Heat Pump
Cooling Central, Electric, Fans - Ceiling, Heat Pump
Flooring Carpet, Tile, Hardwood
Equipment Dishwasher, Disposal, Dryer, Microwave, Refrigerator w/Ice, Washer, Irrigation System, Range/Oven
Exterior
Exterior Feature Craftsman
Garage Garage - 2 Car
Utilities Available Gas, Tankless
Waterfront No
View Green Space Frontage
Road Frontage Curb & Gutters, Maint - Gvt., Paved, Street Lights, Sidewalks
Private Pool No
Building
Lot Description Combo Family Rm/DiningRm, Kitchen with Bar, Open Floor Plan
Story Story - One, Bedroom - Split Plan
Level or Stories Story - One, Bedroom - Split Plan
Construction Status Siding - Fiber Cement,Slab
Schools
Elementary Schools Hawks Rise
Middle Schools Deerlake
High Schools Chiles
Others
HOA Fee Include Common Area
Ownership Welsh
SqFt Source Other
Acceptable Financing Conventional, VA
Listing Terms Conventional, VA
Read Less Info
Want to know what your home might be worth? Contact us for a FREE valuation!

Our team is ready to help you sell your home for the highest possible price ASAP
Bought with Keller Williams Town & Country

"My job is to find and attract mastery-based agents to the office, protect the culture, and make sure everyone is happy! "
2901 E Park Avenue, Unit 2700, Tallahassee, Florida, 32301, United States






