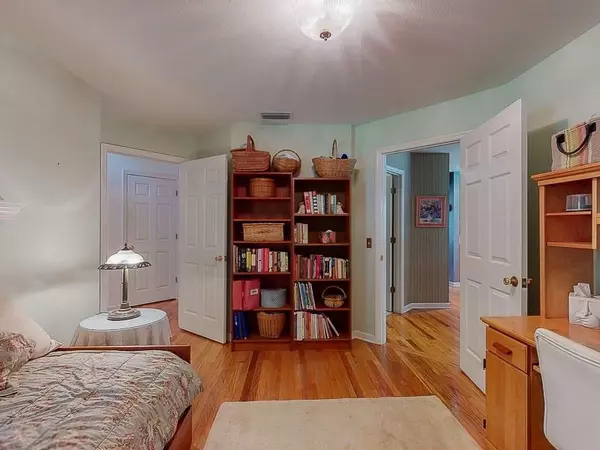$412,500
$425,000
2.9%For more information regarding the value of a property, please contact us for a free consultation.
3 Beds
3 Baths
2,326 SqFt
SOLD DATE : 08/25/2021
Key Details
Sold Price $412,500
Property Type Single Family Home
Sub Type Detached Single Family
Listing Status Sold
Purchase Type For Sale
Square Footage 2,326 sqft
Price per Sqft $177
Subdivision Killearn Acres
MLS Listing ID 334677
Sold Date 08/25/21
Style Traditional/Classical,Victorian,Craftsman
Bedrooms 3
Full Baths 2
Half Baths 1
Construction Status Siding - Fiber Cement
Year Built 1992
Lot Size 1.140 Acres
Lot Dimensions 235x194x103x167x175
Property Description
Absolutely stunning home in popular Killearn Acres nestled on over one acre of gorgeous property! Enjoy a bit of southern flare with the wrap-around front porch and an inviting solid wood front door with clear stained glass that is sure to impress. Offering incredible solid hardwood flooring, vaulted ceilings, dormers, tons of natural light, large family room with built-ins, living room, dining room with huge bay window and a bonus room/office. Gorgeous kitchen boasts quartz counter tops, stainless appliances, tile backsplash, built-in desk, large pantry and oversized window looking over the beautiful yard and butterfly garden. Generous owner's suite with large walk-in closet, nicely updated bathroom with tiled shower and glass mosaic tile accent, dual sinks and door to the back screened porch. Also included is a large indoor laundry room, tons of storage, oversized 2-car garage, storage shed, ample parking, termite bond and a very nice, large screened back porch to enjoy quiet moments. This home has been meticulously maintained and conscientiously owned so it's completely move-in ready.
Location
State FL
County Leon
Area Ne-01
Rooms
Family Room 22x15
Other Rooms Foyer, Pantry, Porch - Covered, Porch - Screened, Study/Office, Utility Room - Inside, Walk-in Closet
Master Bedroom 16x15
Bedroom 2 12x12
Bedroom 3 12x12
Bedroom 4 12x12
Bedroom 5 12x12
Living Room 12x12
Dining Room 15x12 15x12
Kitchen 12x11 12x11
Family Room 12x12
Interior
Heating Central, Electric
Cooling Central, Electric, Fans - Ceiling
Flooring Carpet, Tile, Hardwood
Equipment Disposal, Refrigerator w/Ice, Range/Oven
Exterior
Exterior Feature Traditional/Classical, Victorian, Craftsman
Garage Garage - 2 Car
Utilities Available Electric
Waterfront No
View None
Road Frontage Maint - Gvt., Paved, Street Lights
Private Pool No
Building
Lot Description Separate Family Room, Kitchen with Bar, Separate Dining Room, Separate Living Room
Story Story - Two MBR Down
Level or Stories Story - Two MBR Down
Construction Status Siding - Fiber Cement
Schools
Elementary Schools Desoto Trail
Middle Schools William J. Montford Middle School
High Schools Chiles
Others
Ownership Michael/Diane Schneiner
SqFt Source Tax
Acceptable Financing Conventional, FHA, VA
Listing Terms Conventional, FHA, VA
Read Less Info
Want to know what your home might be worth? Contact us for a FREE valuation!

Our team is ready to help you sell your home for the highest possible price ASAP
Bought with Frog Realty

"My job is to find and attract mastery-based agents to the office, protect the culture, and make sure everyone is happy! "
2901 E Park Avenue, Unit 2700, Tallahassee, Florida, 32301, United States






