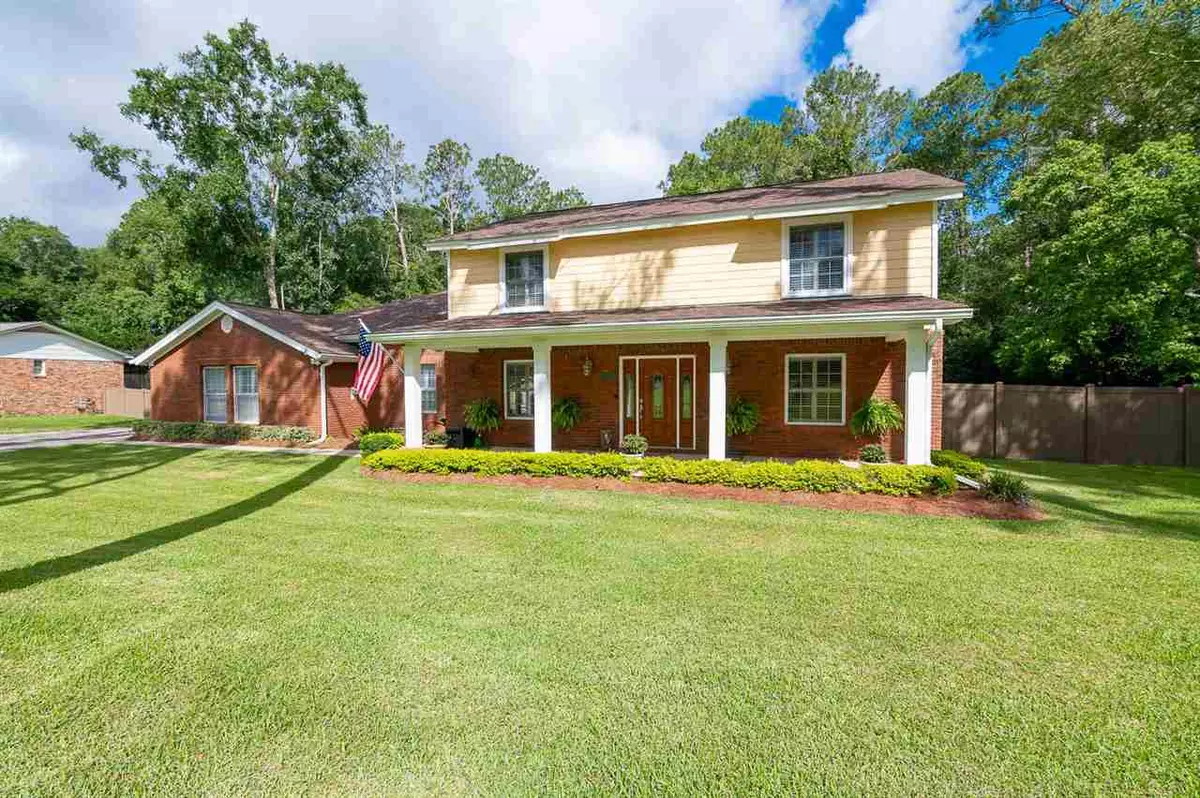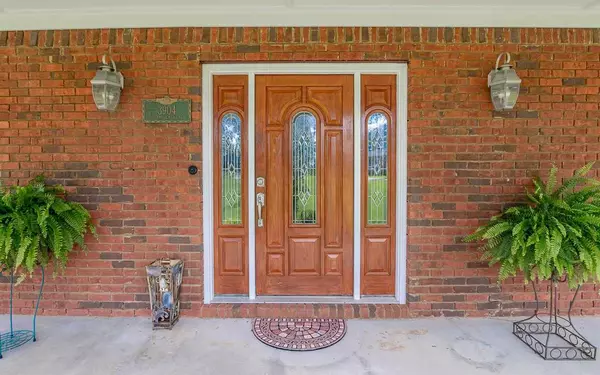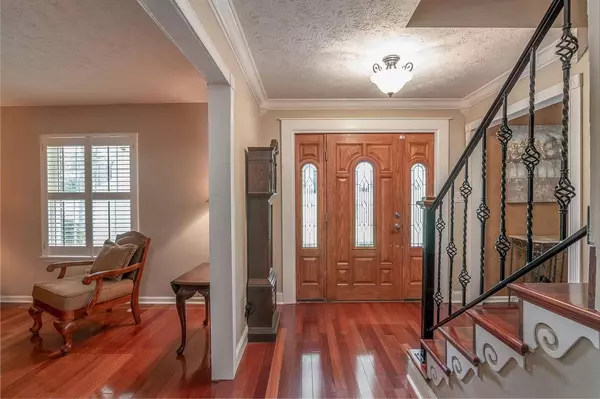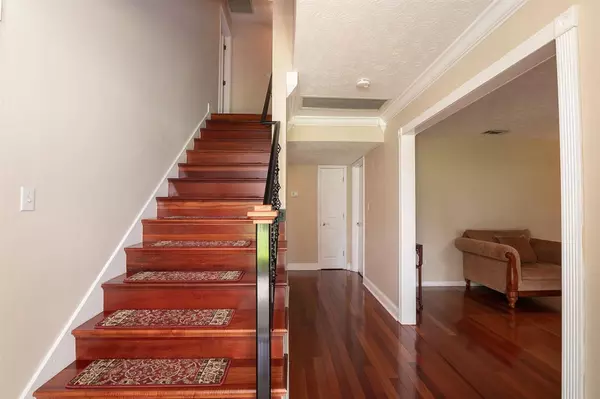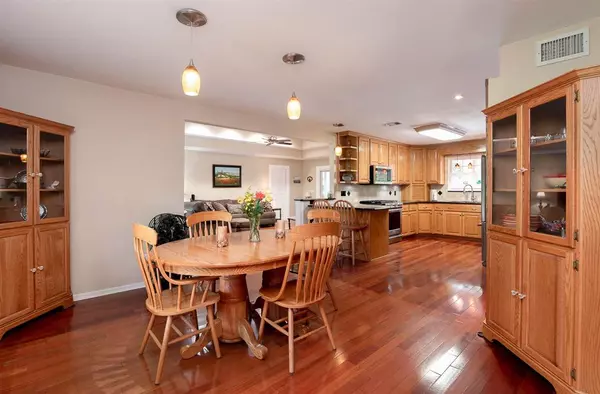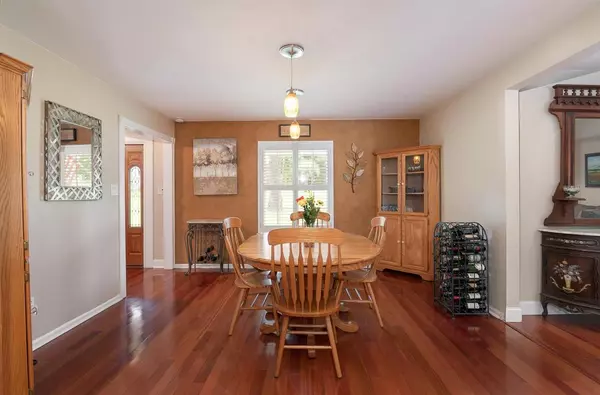$481,000
$485,000
0.8%For more information regarding the value of a property, please contact us for a free consultation.
4 Beds
3 Baths
2,586 SqFt
SOLD DATE : 08/31/2021
Key Details
Sold Price $481,000
Property Type Single Family Home
Sub Type Detached Single Family
Listing Status Sold
Purchase Type For Sale
Square Footage 2,586 sqft
Price per Sqft $186
Subdivision Killearn Estates
MLS Listing ID 334824
Sold Date 08/31/21
Style Traditional/Classical
Bedrooms 4
Full Baths 3
Construction Status Brick 4 Sides,Slab
HOA Fees $12/ann
Year Built 1975
Lot Size 0.640 Acres
Lot Dimensions 135x156x171x196
Property Description
This truly lovely home is situated on 2/3 acres lot, located in Killearn Estates, a wonderful community with a rich history, and is for sale for the first time in over 20 years. This is an incredible home which has received the benefit of truly wonderful stewardship by the owners for over two decades, and it shows. The spacious rooms, cook's dream of a kitchen, open floor plan with decor filled with a warmth and quality so many homes are lacking. Every room is substantial and comfortable and every season of the year is welcomed and enjoyed in this home. In the spring and summer, the capacious screen patio, oversized pool, brick paver pool decking, gazebo and large lush lawn make afternoons of sun a fun, easy peasy and joyful. During the chilly winter nights, enjoy the outdoor fire pit while roasting marshmallows and making smores. The main ensuite bedroom has two closets, including a generous walk-in closet, which allows everyone to have plenty of space. Guest bedrooms are all equal size so no one has to argue over who gets the biggest room! It's quite simply a lovely lovely home and the next homeowners will easily appreciate how truly well this home has been cared for all of these years. It offers everything--location (lovely Killearn Estates); condition (pristine) and price! What are you waiting for?
Location
State FL
County Leon
Area Ne-01
Rooms
Family Room 22x16
Other Rooms Porch - Covered, Porch - Screened, Utility Room - Inside, Walk-in Closet
Master Bedroom 20x14
Bedroom 2 13x13
Bedroom 3 13x13
Bedroom 4 13x13
Bedroom 5 13x13
Living Room 13x13
Dining Room 15x14 15x14
Kitchen 14x14 14x14
Family Room 13x13
Interior
Heating Central, Electric, Heat Pump
Cooling Central, Electric, Fans - Ceiling, Heat Pump
Flooring Tile, Hardwood
Equipment Dishwasher, Disposal, Microwave, Refrigerator w/Ice, Security Syst Equip-Owned, Irrigation System, Stove
Exterior
Exterior Feature Traditional/Classical
Parking Features Garage - 2 Car
Pool Pool - In Ground, Pool Equipment, Vinyl Liner, Owner, Salt/Saline
Utilities Available Tankless
View None
Road Frontage Curb & Gutters, Maint - Private, Easement Access, Paved, Street Lights, Sidewalks
Private Pool Yes
Building
Lot Description Separate Family Room, Kitchen with Bar, Separate Dining Room, Separate Kitchen, Separate Living Room
Story Story - Two MBR Up
Level or Stories Story - Two MBR Up
Construction Status Brick 4 Sides,Slab
Schools
Elementary Schools Desoto Trail
Middle Schools William J. Montford Middle School
High Schools Chiles
Others
HOA Fee Include Common Area,Termite Bond
Ownership James & Margaret Gowen
SqFt Source Other
Acceptable Financing Conventional, VA, Cash Only
Listing Terms Conventional, VA, Cash Only
Read Less Info
Want to know what your home might be worth? Contact us for a FREE valuation!

Our team is ready to help you sell your home for the highest possible price ASAP
Bought with Dye and Wright Realty LLC
"My job is to find and attract mastery-based agents to the office, protect the culture, and make sure everyone is happy! "
2901 E Park Avenue, Unit 2700, Tallahassee, Florida, 32301, United States

