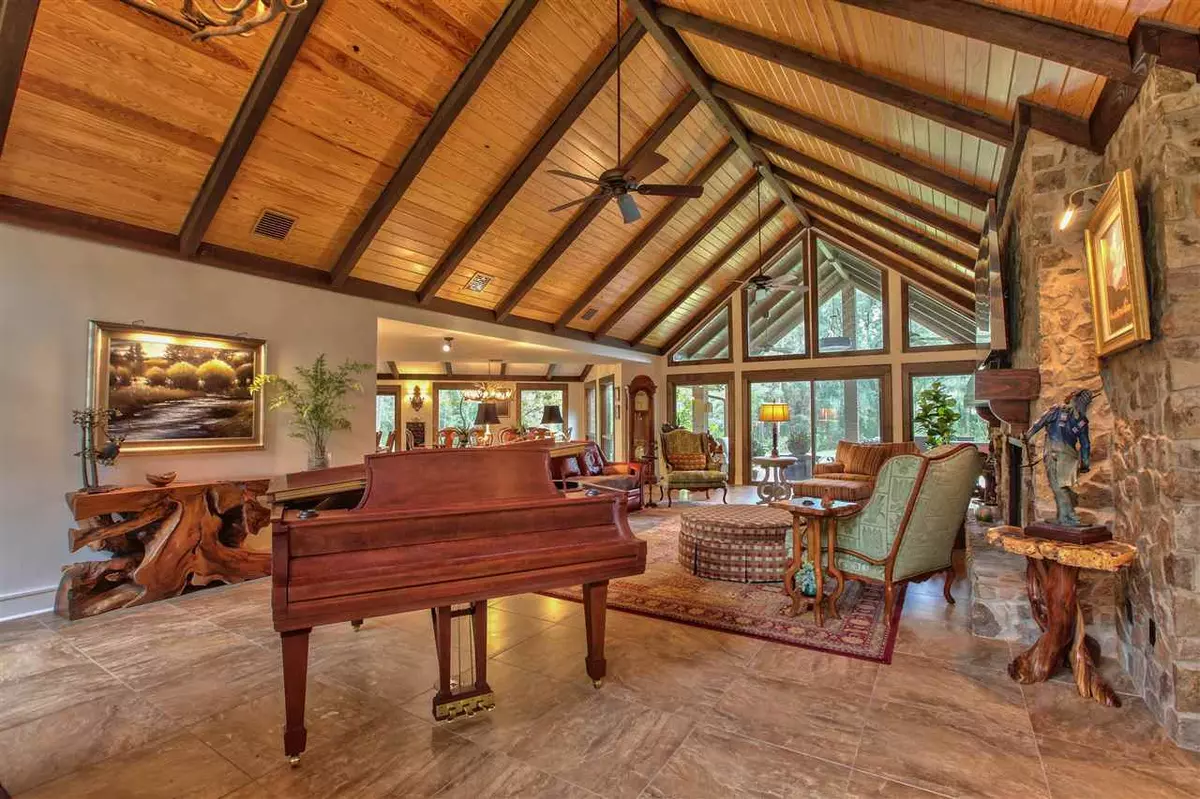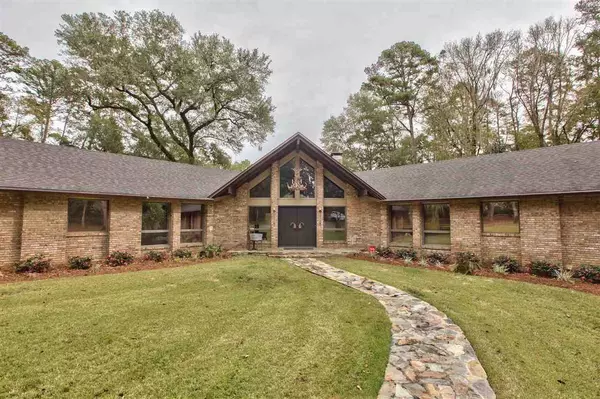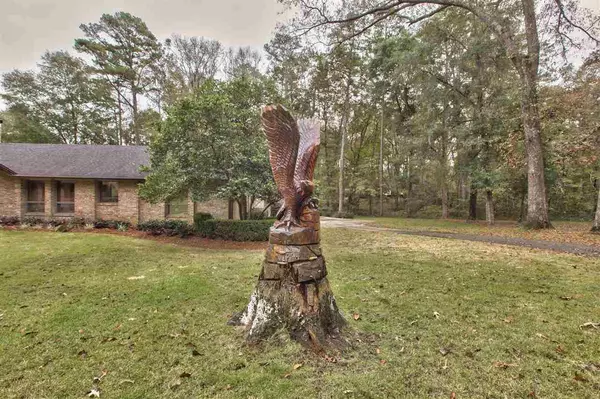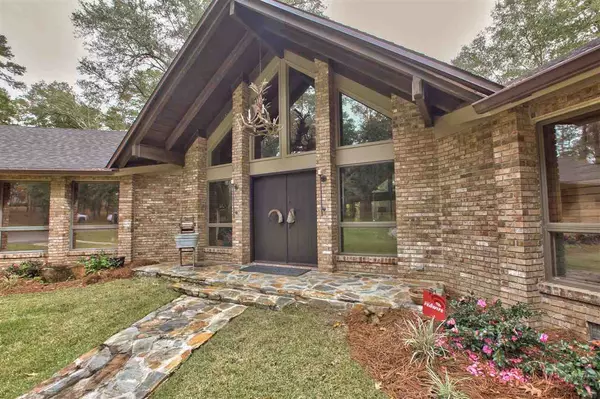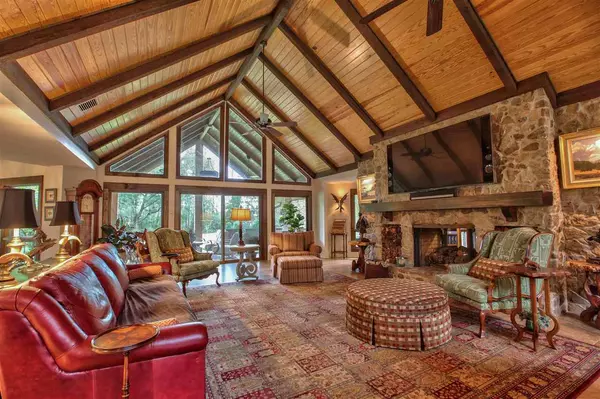$1,194,705
$1,479,000
19.2%For more information regarding the value of a property, please contact us for a free consultation.
3 Beds
4 Baths
4,478 SqFt
SOLD DATE : 09/14/2021
Key Details
Sold Price $1,194,705
Property Type Single Family Home
Sub Type Detached Single Family
Listing Status Sold
Purchase Type For Sale
Square Footage 4,478 sqft
Price per Sqft $266
Subdivision None
MLS Listing ID 326464
Sold Date 09/14/21
Style Ranch
Bedrooms 3
Full Baths 3
Half Baths 1
Construction Status Brick 4 Sides
Year Built 1979
Lot Size 8.400 Acres
Lot Dimensions 1031x330
Property Description
An outdoorsman’s paradise and well appointed lodge inspired estate home off of Ox Bottom Road. This home is nestled in the center of 8.4 acres of beautifully maintained lawns, mature fruit trees, pines and oaks. Interior designer owner totally remodeled house in 2015, true gourmet kitchen, baths, flooring, doors, master closet, many custom features. A true masterpiece of artistry & craftsmanship, every details was handpicked by the owners to create a warm environment to entertain guests and showcase the best piece of artwork, the surrounding landscape. Pictures do not capture the full scope of all this home has to offer. Call today to schedule your private showing and experience that magic that is 2114 Ox Bottom Rd. Home is designed to age in place. A true estate home, not just a wanna-be. You will feel total privacy and peace.
Location
State FL
County Leon
Area Ne-01
Rooms
Family Room 19x15
Other Rooms Garage Enclosed, Study/Office, Utility Room - Inside, Walk-in Closet
Master Bedroom 26x20
Bedroom 2 24x11
Bedroom 3 24x11
Bedroom 4 24x11
Bedroom 5 24x11
Living Room 24x11
Dining Room 17x15 17x15
Kitchen 18x15 18x15
Family Room 24x11
Interior
Heating Fireplace - Wood
Cooling Central
Flooring Tile
Equipment Dishwasher, Disposal, Microwave, Oven(s), Refrigerator w/Ice, Stove
Exterior
Exterior Feature Ranch
Parking Features Garage - 3+ Car
Utilities Available Tankless
View None
Road Frontage Paved
Private Pool No
Building
Lot Description Great Room, Kitchen with Bar, Open Floor Plan
Story Bedroom - Split Plan
Level or Stories Bedroom - Split Plan
Construction Status Brick 4 Sides
Schools
Elementary Schools Hawks Rise
Middle Schools Deerlake
High Schools Chiles
Others
HOA Fee Include None
Ownership Smith Janet C Trust
SqFt Source Tax
Acceptable Financing Conventional, VA, Cash Only
Listing Terms Conventional, VA, Cash Only
Read Less Info
Want to know what your home might be worth? Contact us for a FREE valuation!

Our team is ready to help you sell your home for the highest possible price ASAP
Bought with Mattox Realty, Inc

"My job is to find and attract mastery-based agents to the office, protect the culture, and make sure everyone is happy! "
2901 E Park Avenue, Unit 2700, Tallahassee, Florida, 32301, United States

