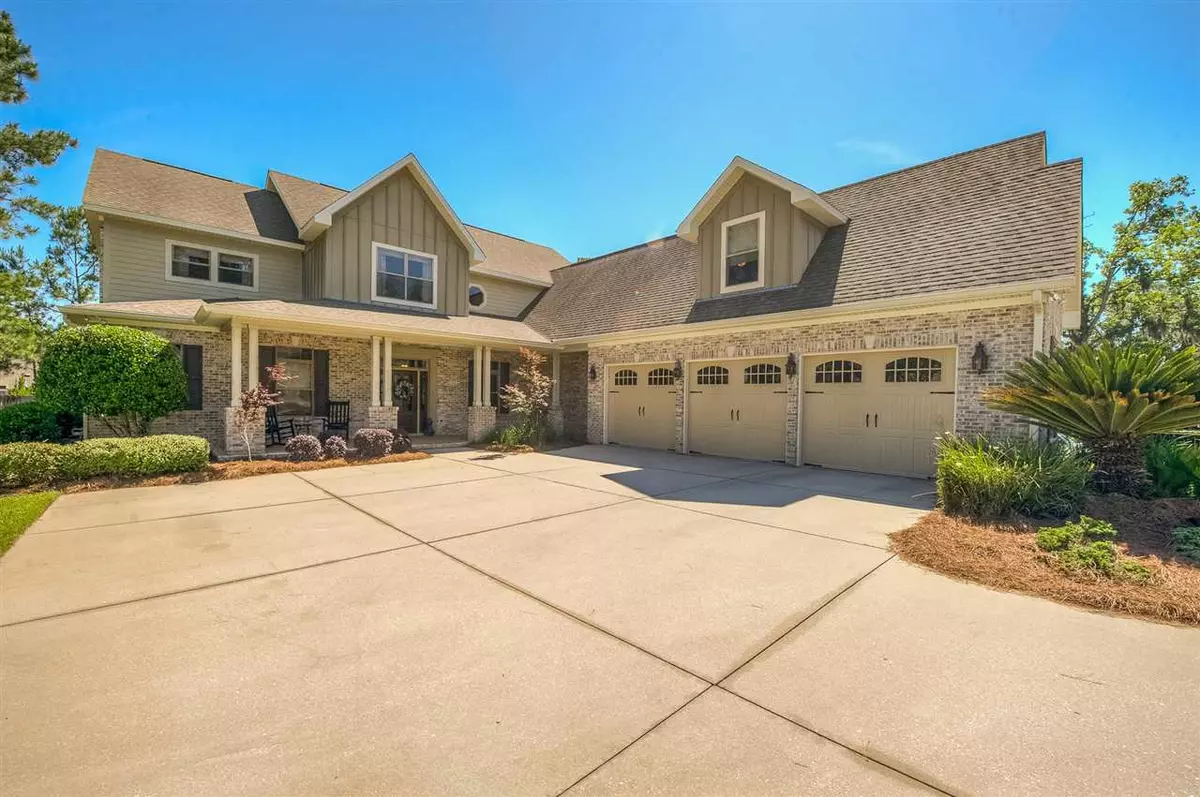$925,000
$925,000
For more information regarding the value of a property, please contact us for a free consultation.
5 Beds
5 Baths
4,338 SqFt
SOLD DATE : 08/30/2021
Key Details
Sold Price $925,000
Property Type Single Family Home
Sub Type Detached Single Family
Listing Status Sold
Purchase Type For Sale
Square Footage 4,338 sqft
Price per Sqft $213
Subdivision Golden Eagle
MLS Listing ID 332003
Sold Date 08/30/21
Style Traditional/Classical,Craftsman
Bedrooms 5
Full Baths 3
Half Baths 2
Construction Status Brick 4 Sides,Siding - Fiber Cement
HOA Fees $66/ann
Year Built 2007
Lot Size 0.510 Acres
Lot Dimensions 100X178X190X123
Property Description
ACCEPTING BACKUP OFFERS! This meticulously cared for Golden Eagle Parade of Homes winner is the perfect family home with room for everyone. The private backyard oasis feels like a boutique hotel with its tasteful Chilean Tahoe pebble finish gunite HEATED salt pool with spa and tranquil fountains. Relax by the gas fire pit amongst the professionally landscaped backyard which includes several lush Brodie Junipers, Tortulosa trees, and azaleas in stunning glazed blue pots that have direct drip irrigation. The huge screened-in porch is perfect for outdoor dining or lounging. Inside, the massive chef's kitchen has ample counter space, an abundance of cabinets, and a gas stove with convenient pot filler faucet. The oversized laundry room is light and bright with lots of additional storage, counter space, and a sink. The downstairs master bedroom includes two walk-in closets and a sitting area. The spacious master bathroom has double vanities, a jetted soaking tub, toilet closet, and large walk-in shower with rain shower head. Upstairs there is an en suite guest bedroom, 2 additional bedrooms with Jack and Jill bath, a media room or additional office, and a gigantic bonus space that makes the perfect playroom or teen hangout area. Keep kids safe and nearby with custom built-in baby gates at both stairways. The downstairs office off the entry with closet and built-ins has double French doors. The living room boasts high ceilings with ample natural light, custom built-ins, and a relaxing gas fireplace. The dining room has a gorgeous globe chandelier, and custom wainscot paneling. Detailed millwork and crown moulding throughout entire home. Music is always at your ears with surround sound inside and outside! Smart thermostats and newer 2018 & 2019 HVAC systems help keep energy costs at a minimum. Circular driveway with 3 car garage allows for ample parking options. This home is a rare find! Professional pictures coming!
Location
State FL
County Leon
Area Ne-01
Rooms
Family Room 20x20
Other Rooms Foyer, Pantry, Porch - Covered, Porch - Screened, Study/Office, Utility Room - Inside, Walk-in Closet, Bonus Room
Master Bedroom 19x16
Bedroom 2 15x14
Bedroom 3 15x14
Bedroom 4 15x14
Bedroom 5 15x14
Living Room 15x14
Dining Room 15x15 15x15
Kitchen 23x13 23x13
Family Room 15x14
Interior
Heating Electric, Fireplace - Gas
Cooling Central, Electric, Fans - Ceiling
Flooring Carpet, Tile, Engineered Wood
Equipment Dishwasher, Disposal, Microwave, Oven(s), Refrigerator w/Ice, Security Syst Equip-Owned, Irrigation System, Cooktop
Exterior
Exterior Feature Traditional/Classical, Craftsman
Garage Garage - 3+ Car
Pool Pool - In Ground, Salt/Saline
Utilities Available 2+ Heaters, Electric
Waterfront No
View None
Road Frontage Maint - Private, Street Lights
Private Pool Yes
Building
Lot Description Separate Family Room, Kitchen with Bar, Kitchen - Eat In, Separate Dining Room, Separate Kitchen, Separate Living Room
Story Story - Two MBR Down
Level or Stories Story - Two MBR Down
Construction Status Brick 4 Sides,Siding - Fiber Cement
Schools
Elementary Schools Killearn Lakes
Middle Schools Deerlake
High Schools Chiles
Others
Ownership Parra-Ferro
SqFt Source Tax
Acceptable Financing Conventional, VA, Cash Only
Listing Terms Conventional, VA, Cash Only
Read Less Info
Want to know what your home might be worth? Contact us for a FREE valuation!

Our team is ready to help you sell your home for the highest possible price ASAP
Bought with Xcellence Realty

"My job is to find and attract mastery-based agents to the office, protect the culture, and make sure everyone is happy! "
2901 E Park Avenue, Unit 2700, Tallahassee, Florida, 32301, United States






