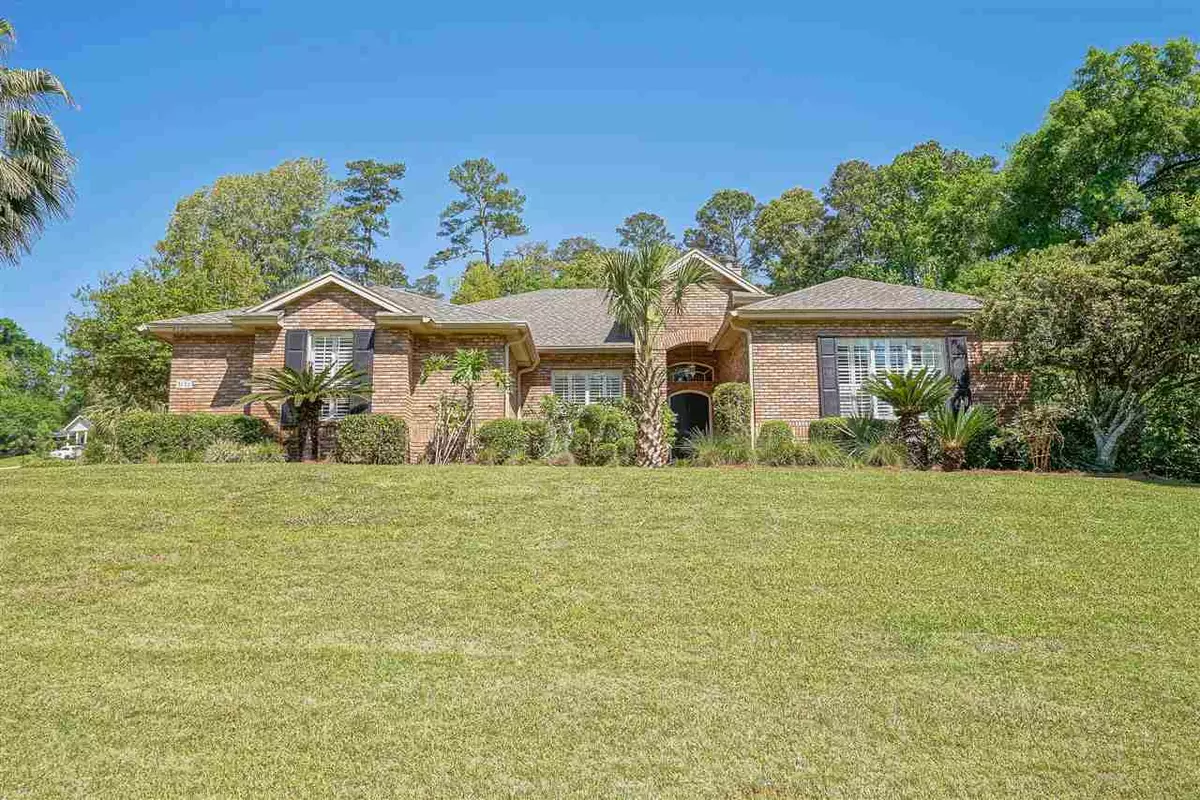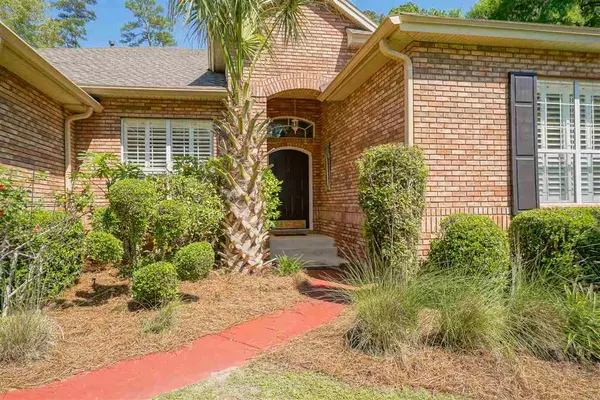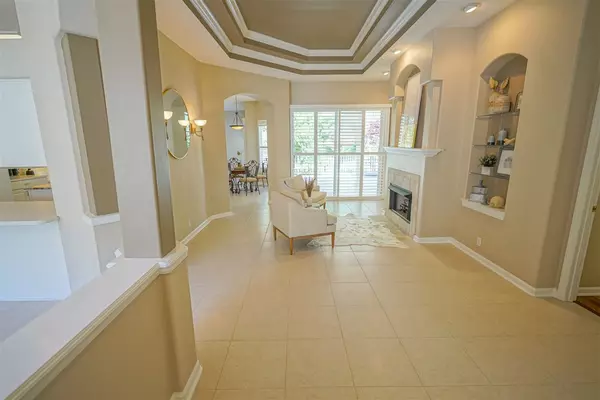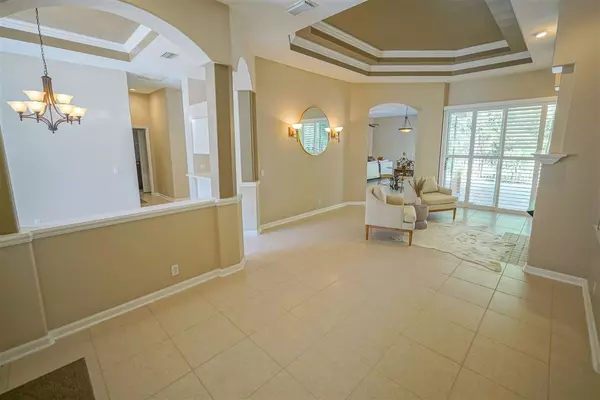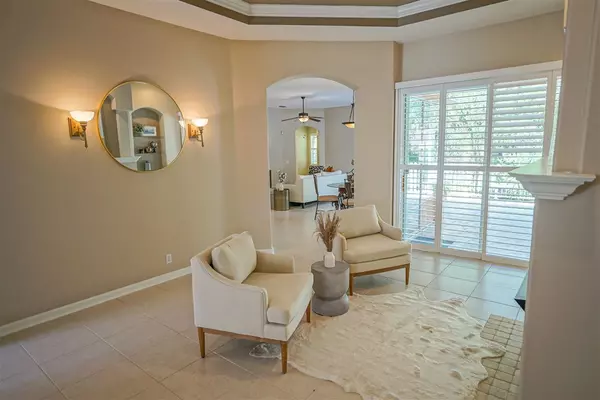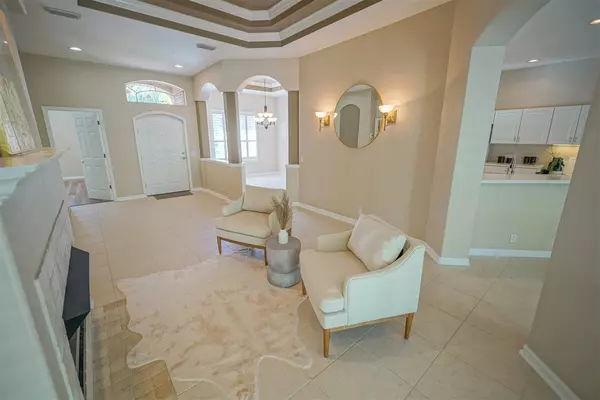$455,000
$450,000
1.1%For more information regarding the value of a property, please contact us for a free consultation.
4 Beds
3 Baths
2,702 SqFt
SOLD DATE : 06/03/2021
Key Details
Sold Price $455,000
Property Type Single Family Home
Sub Type Detached Single Family
Listing Status Sold
Purchase Type For Sale
Square Footage 2,702 sqft
Price per Sqft $168
Subdivision Killearn Estates Phase Iii
MLS Listing ID 330780
Sold Date 06/03/21
Style Traditional/Classical
Bedrooms 4
Full Baths 3
Construction Status Brick 3 Sides,Slab
HOA Fees $10/ann
Year Built 2001
Lot Size 0.520 Acres
Lot Dimensions 138x115x164x19x161
Property Description
Luxury and Location are found in this Elegant 4 Bedroom/3 Full Bathroom Arthur Rutenberg-built home on a large corner lot in Killearn Estates with it's trademark multi-tiered trey ceilings, archways, columns, millwork & trim, built-ins, and large windows with custom plantation shutters. Solid surface flooring run throughout the main living areas of the home with engineered hardwood in all bedrooms. Meticulously maintained, very bright, open and functional floorplan. Large eat-in kitchen with bar features ample cabinets and counter space with newer Gas/Range and island which look out into the living room and is perfect for entertaining. Accessed off of the living room and Master Bedroom you step into the private back patio with Spa, perfect for relaxing after putting in a long day. New Roof and HVAC System in 2018. This is a Beautiful Home you do not want to miss!
Location
State FL
County Leon
Area Ne-01
Rooms
Family Room 20x16
Other Rooms Foyer, Pantry, Porch - Covered, Utility Room - Inside, Walk-in Closet
Master Bedroom 16x12
Bedroom 2 14x11
Bedroom 3 14x11
Bedroom 4 14x11
Bedroom 5 14x11
Living Room 14x11
Dining Room 14x11 14x11
Kitchen 14x14 14x14
Family Room 14x11
Interior
Heating Fireplace - Gas, Heat Pump
Cooling Central, Electric, Fans - Ceiling
Flooring Tile, Engineered Wood
Equipment Dishwasher, Disposal, Dryer, Refrigerator, Washer, Irrigation System, Range/Oven
Exterior
Exterior Feature Traditional/Classical
Parking Features Garage - 2 Car
Pool Community
Utilities Available Gas
View None
Road Frontage Maint - Gvt., Paved, Street Lights
Private Pool No
Building
Lot Description Separate Family Room, Kitchen with Bar, Kitchen - Eat In, Separate Dining Room, Separate Kitchen, Separate Living Room
Story Story - One, Bedroom - Split Plan
Level or Stories Story - One, Bedroom - Split Plan
Construction Status Brick 3 Sides,Slab
Schools
Elementary Schools Wt Moore
Middle Schools William J. Montford Middle School
High Schools Lincoln
Others
HOA Fee Include Common Area
Ownership VICKERY
SqFt Source Tax
Acceptable Financing Conventional, FHA, VA
Listing Terms Conventional, FHA, VA
Read Less Info
Want to know what your home might be worth? Contact us for a FREE valuation!

Our team is ready to help you sell your home for the highest possible price ASAP
Bought with Keller Williams Town & Country
"My job is to find and attract mastery-based agents to the office, protect the culture, and make sure everyone is happy! "
2901 E Park Avenue, Unit 2700, Tallahassee, Florida, 32301, United States

