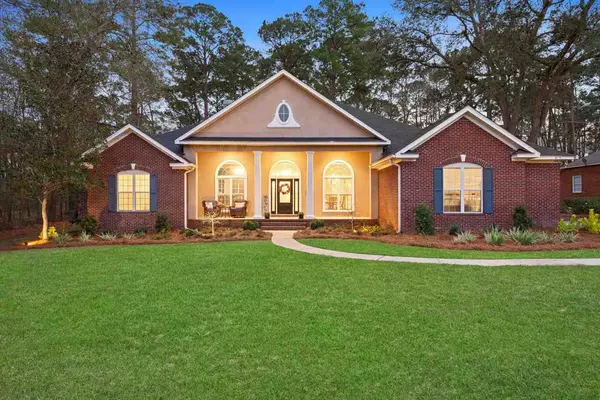$504,900
$514,900
1.9%For more information regarding the value of a property, please contact us for a free consultation.
4 Beds
3 Baths
2,991 SqFt
SOLD DATE : 05/20/2020
Key Details
Sold Price $504,900
Property Type Single Family Home
Sub Type Detached Single Family
Listing Status Sold
Purchase Type For Sale
Square Footage 2,991 sqft
Price per Sqft $168
Subdivision Golden Eagle
MLS Listing ID 316039
Sold Date 05/20/20
Style Traditional
Bedrooms 4
Full Baths 3
Construction Status Brick 4 Sides
HOA Fees $60/ann
Year Built 1998
Lot Size 0.610 Acres
Lot Dimensions 130X225
Property Description
Imagine having your very own luxurious and private oasis in a gated community to enjoy the Florida sun. Home sits on a large lot with mature trees that provide just the right amount of shade. Home boast high ceilings, pool w/waterfall, outdoor kitchen, koi pond and an impeccable landscaped yard make it the perfect place to live and relax. This home is an entertainers dream. From the semi open concept kitchen with breakfast nook, granite countertops, and split plan that is perfect for multi-generational families there is plenty of room for the whole family to enjoy. Recent updates include new pergola, new carpet, Community features magnificent golf course, two tennis courts, pool, parks, and nature trails. Enjoy the shaded backyard or walk to the neighborhood park down the street. It’s hard to list all the indoor and outdoor features of this stunning home. Schedule a tour today!
Location
State FL
County Leon
Area Ne-01
Rooms
Family Room 17X17
Other Rooms Foyer, In-Law Suite, Pantry, Porch - Covered, Porch - Screened, Sunroom, Utility Room - Inside, Walk in Closet
Master Bedroom 17X14
Bedroom 2 12X14
Bedroom 3 12X14
Bedroom 4 12X14
Bedroom 5 12X14
Living Room 12X14
Dining Room 12X14 12X14
Kitchen 12X14 12X14
Family Room 12X14
Interior
Heating Central, Electric, Fireplace - Gas, Heat Pump
Cooling Central, Electric, Fans - Ceiling, Heat Pump
Flooring Carpet, Hardwood, Ceramic/Clay
Equipment Dishwasher, Disposal, Dryer, Microwave, Refrigerator w/ice, Refrigerator, Washer, Irrigation System, Cooktop, Stove
Exterior
Exterior Feature Traditional
Garage Carport - 3+ Car
Pool Pool - In Ground, Pool Equipment, Screened Pool, Owner
Utilities Available Electric
View Green Space Frontage
Road Frontage Curb & Gutters, Maint - Private, Paved, Street Lights
Private Pool Yes
Building
Lot Description Great Room, Kitchen with Bar, Kitchen - Eat In, Separate Dining Room, Separate Kitchen, Separate Living Room, Open Floor Plan
Story Story - One, Bedroom - Split Plan
Water City
Level or Stories Story - One, Bedroom - Split Plan
Construction Status Brick 4 Sides
Schools
Elementary Schools Killearn Lakes
Middle Schools Deerlake
High Schools Chiles
Others
HOA Fee Include Common Area,Road Maint.,Street Lights
Ownership Sullivan
SqFt Source Tax
Acceptable Financing Conventional, VA
Listing Terms Conventional, VA
Read Less Info
Want to know what your home might be worth? Contact us for a FREE valuation!

Our team is ready to help you sell your home for the highest possible price ASAP
Bought with Allison James Estates & Homes

"My job is to find and attract mastery-based agents to the office, protect the culture, and make sure everyone is happy! "
2901 E Park Avenue, Unit 2700, Tallahassee, Florida, 32301, United States






