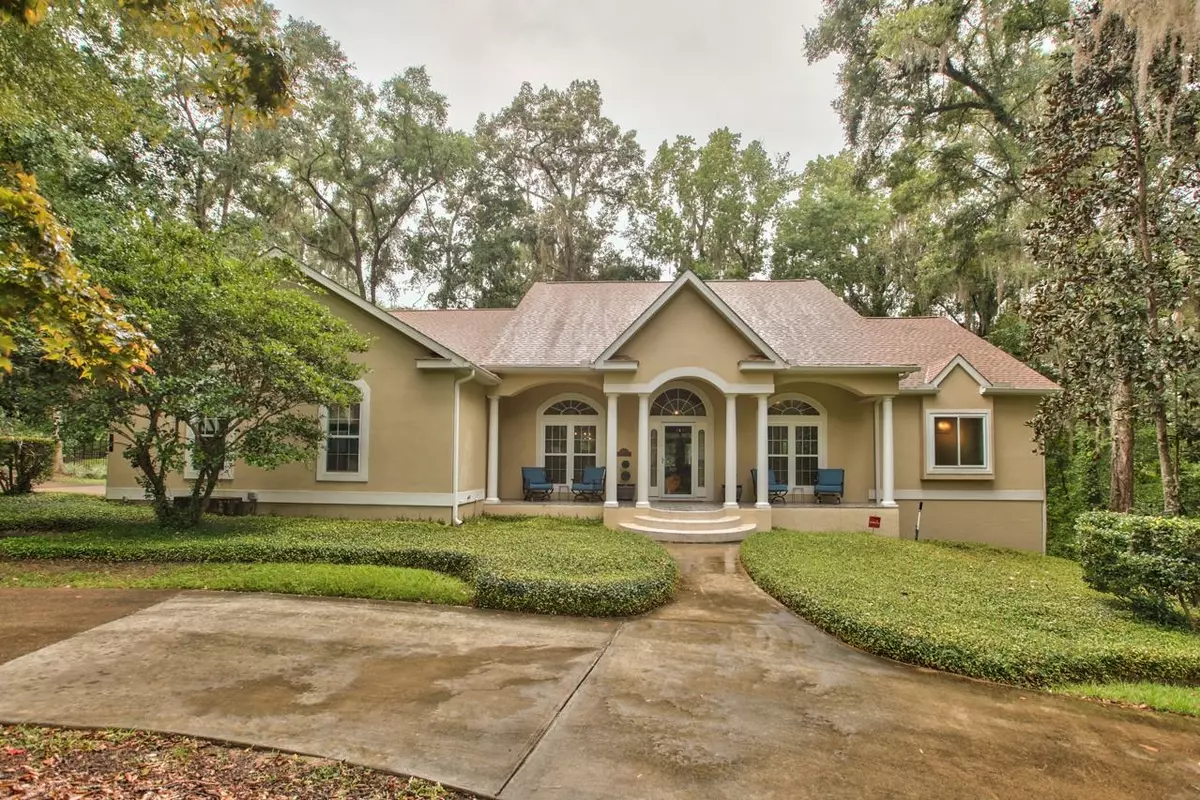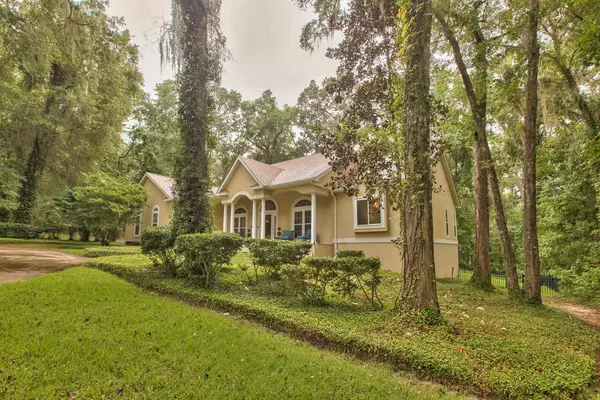$600,000
$600,000
For more information regarding the value of a property, please contact us for a free consultation.
4 Beds
3 Baths
2,866 SqFt
SOLD DATE : 10/29/2021
Key Details
Sold Price $600,000
Property Type Single Family Home
Sub Type Detached Single Family
Listing Status Sold
Purchase Type For Sale
Square Footage 2,866 sqft
Price per Sqft $209
Subdivision Summerbrooke
MLS Listing ID 336817
Sold Date 10/29/21
Style Traditional/Classical
Bedrooms 4
Full Baths 2
Half Baths 1
Construction Status Stucco,Slab
HOA Fees $31/ann
Year Built 1998
Lot Size 1.040 Acres
Lot Dimensions 270x135x197x247x41
Property Description
You've found your new home in the highly sought after Summerbrooke community. Come check out this large 4 Bedroom, 2-1/2 bath on the golf course with one of the largest lots in Summerbrooke at 1.04 acres. Step into this amazing home with Hickory hardwood floors, granite counter tops, high ceilings, large laundry, oversized garage, circular drive, whole home generator, on a wooded lot for privacy at the end of a cul-de-sac. Both the living room and family rooms have fireplaces and French doors opening to the screened porch. If you like to entertain you will have plenty of room inside the house as well as flowing out to the 25x11 screened porch and 2 level deck. Well appointed kitchen is the center piece of this home with open floor plan, spacious countertops, island with gas stove top, double ovens, large pantry and plenty of cabinet space. There are too many features to list so come out and see this beautiful home before it is too late.
Location
State FL
County Leon
Area Ne-01
Rooms
Family Room 19x18
Other Rooms Foyer, Pantry, Porch - Covered, Porch - Screened, Study/Office, Utility Room - Inside, Walk-in Closet
Master Bedroom 17x16
Bedroom 2 12x12
Bedroom 3 12x12
Bedroom 4 12x12
Bedroom 5 12x12
Living Room 12x12
Dining Room 16x12 16x12
Kitchen 21x19 21x19
Family Room 12x12
Interior
Heating Central, Electric, Fireplace - Gas, Heat Pump
Cooling Central, Electric, Fans - Ceiling, Heat Pump
Flooring Carpet, Tile, Hardwood
Equipment Dishwasher, Disposal, Microwave, Oven(s), Refrigerator w/Ice, Irrigation System, Generator, Range/Oven, Surveillance Equipment
Exterior
Exterior Feature Traditional/Classical
Garage Garage - 2 Car
Pool Community
Utilities Available Gas
Waterfront No
View Golf Course Frontage, Golf Course View
Road Frontage Maint - Gvt., Paved, Street Lights
Private Pool No
Building
Lot Description Kitchen with Bar, Kitchen - Eat In, Separate Dining Room, Separate Living Room, Open Floor Plan
Story Story - One, Bedroom - Split Plan
Level or Stories Story - One, Bedroom - Split Plan
Construction Status Stucco,Slab
Schools
Elementary Schools Hawks Rise
Middle Schools Deerlake
High Schools Chiles
Others
HOA Fee Include Common Area
Ownership Gaines
SqFt Source Tax
Acceptable Financing Conventional, FHA, VA
Listing Terms Conventional, FHA, VA
Read Less Info
Want to know what your home might be worth? Contact us for a FREE valuation!

Our team is ready to help you sell your home for the highest possible price ASAP
Bought with Re/Max Professionals Realty

"My job is to find and attract mastery-based agents to the office, protect the culture, and make sure everyone is happy! "
2901 E Park Avenue, Unit 2700, Tallahassee, Florida, 32301, United States






