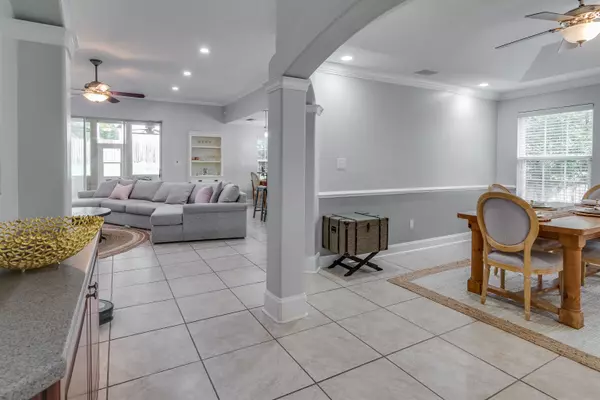$447,650
$419,900
6.6%For more information regarding the value of a property, please contact us for a free consultation.
3 Beds
2 Baths
1,949 SqFt
SOLD DATE : 06/14/2022
Key Details
Sold Price $447,650
Property Type Single Family Home
Sub Type Detached Single Family
Listing Status Sold
Purchase Type For Sale
Square Footage 1,949 sqft
Price per Sqft $229
Subdivision Forest Glen Unrec
MLS Listing ID 344106
Sold Date 06/14/22
Style Ranch,Traditional/Classical
Bedrooms 3
Full Baths 2
Construction Status Stucco
HOA Fees $28/ann
Year Built 2004
Lot Size 9,147 Sqft
Lot Dimensions 149x63x148x61
Property Description
This one of a kind, 2004-built beauty, located in prime, centralized location, offers all the conveniences and amenities to move right in and live your peak midtown life. Single story, on slab, split bedroom floor plan, open-concept floor plan, and fenced backyard highlight the living space. From the front door, you're greeted by soaring 10' ceilings, beautiful crown moldings, custom tile inlays, and unique arches. The living space opens to connected dining room, also usable as office, and nearby access to spacious 2-car garage. Main living area includes soaring ceilings, wood-burning fireplace, and opens conveniently from the kitchen w/ custom hardwood cabinetry, subway tile backsplash, eat-in dining space, bar seating, updated pendant lights, and stainless appliances. Backyard space is a dream w/ sliding glass doors opening to screened-in patio, completely fenced yard, and plentiful lawn space for pets to run around freely. Master suite includes spacious walk-in closet, double vanities, tub, and walk-in shower. All bedrooms include hardwood floors, with tile in main living areas. Take a look and find yourself at home today!
Location
State FL
County Leon
Area Ne-01
Rooms
Other Rooms Foyer, Pantry, Porch - Covered, Study/Office, Utility Room - Inside, Walk-in Closet, Bonus Room
Master Bedroom 16x14
Bedroom 2 13x12
Bedroom 3 13x12
Bedroom 4 13x12
Bedroom 5 13x12
Living Room 13x12
Dining Room 14x12 14x12
Kitchen 19x12 19x12
Family Room 13x12
Interior
Heating Central, Electric, Fireplace - Wood
Cooling Central, Electric, Fans - Ceiling, Natural Gas
Flooring Tile, Hardwood
Equipment Dishwasher, Disposal, Microwave, Oven(s), Refrigerator w/Ice, Stove, Range/Oven
Exterior
Exterior Feature Ranch, Traditional/Classical
Garage Garage - 2 Car
Utilities Available Gas
Waterfront No
View None
Road Frontage Maint - Gvt., Paved
Private Pool No
Building
Lot Description Great Room, Kitchen with Bar, Kitchen - Eat In, Separate Dining Room, Open Floor Plan
Story Story - One, Bedroom - Split Plan
Level or Stories Story - One, Bedroom - Split Plan
Construction Status Stucco
Schools
Elementary Schools Ruediger
Middle Schools Raa
High Schools Leon
Others
HOA Fee Include Common Area
Ownership STENTZ
SqFt Source Tax
Acceptable Financing Conventional, FHA, VA
Listing Terms Conventional, FHA, VA
Read Less Info
Want to know what your home might be worth? Contact us for a FREE valuation!

Our team is ready to help you sell your home for the highest possible price ASAP
Bought with BestSellers Realty, Inc.

"My job is to find and attract mastery-based agents to the office, protect the culture, and make sure everyone is happy! "
2901 E Park Avenue, Unit 2700, Tallahassee, Florida, 32301, United States






