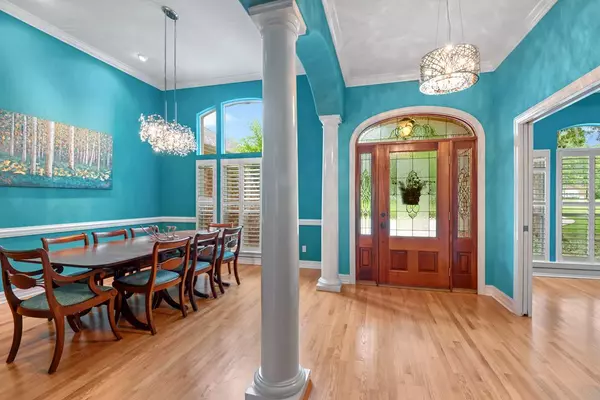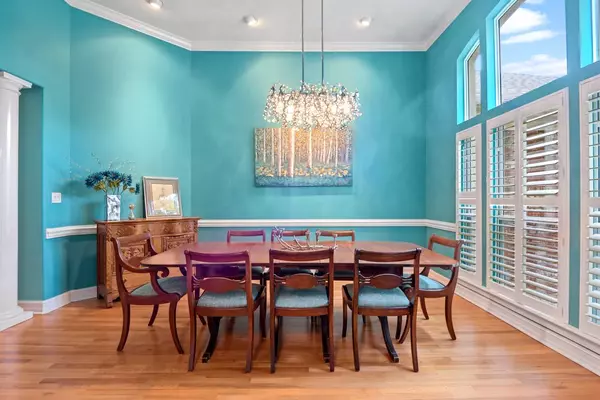$700,000
$700,000
For more information regarding the value of a property, please contact us for a free consultation.
4 Beds
7 Baths
4,974 SqFt
SOLD DATE : 09/25/2020
Key Details
Sold Price $700,000
Property Type Single Family Home
Sub Type Detached Single Family
Listing Status Sold
Purchase Type For Sale
Square Footage 4,974 sqft
Price per Sqft $140
Subdivision Summerbrooke
MLS Listing ID 320303
Sold Date 09/25/20
Style Contemporary
Bedrooms 4
Full Baths 5
Half Baths 2
Construction Status Brick 4 Sides
HOA Fees $31/ann
Year Built 2001
Lot Size 1.040 Acres
Lot Dimensions 162.5x297.48x59.9x417.28
Property Description
Happy, Sunny Lakefront house on an acre. Modern open living/dining with sunroom that overlooks beautiful lake Shelly. There is a study/office off of the foyer. Wonderful backyard with 3 large live oaks and large patio (54x8). Kitchen has been updated with new stainless steel appliances and glass subway tile backsplash. Granite kitchen bar seats 10. Other features are 3 sinks, brand new Italian six burner gas stove, lots of kitchen cabinets for storage and entertaining. Kitchen is open to the family room which overlooks lake and backyard adjacent to 3 large bedrooms each with their own walk-in closet and full bath (all updated) an a guest bath. Master bedroom and bath occupy the other side of the house. Bathroom has been updated with glass mosaic tile, glass shower, and new cabinets and large walk in closet. Large deck 19X11 outside of master which has vaulted ceiling and is next to bright, airy sunroom. Downstairs, is second family room with sliding glass doors to patio and lake. There is also an exercise room (sliding glass doors) and another office or it can be used as an in-law suite since there is full bathroom adjacent. In addition, there is a wine cellar or hobby room (36x7), a third garage and a workshop that is 18x12. Circular driveway with lots of parking for guests. 4 zone irrigation system.
Location
State FL
County Leon
Area Ne-01
Rooms
Family Room 23x17
Other Rooms In-Law Suite, Pantry, Study/Office, Sunroom, Utility Room - Inside, Walk in Closet, Workshop, Bonus Room
Master Bedroom 19x18
Bedroom 2 15x12
Bedroom 3 15x12
Bedroom 4 15x12
Bedroom 5 15x12
Living Room 15x12
Dining Room 13x17 13x17
Kitchen 19x15 19x15
Family Room 15x12
Interior
Heating Fireplace - Wood, Heat Pump
Cooling Fans - Ceiling, Heat Pump
Flooring Carpet, Tile, Hardwood
Equipment Dishwasher, Disposal, Microwave, Oven(s), Refrigerator w/ice, Irrigation System, Cooktop, Stove
Exterior
Exterior Feature Contemporary
Garage Garage - 3+ Car
Utilities Available 2+ Heaters, Gas
Waterfront Yes
View Lake Frontage, Lake View
Road Frontage Street Lights, Sidewalks
Private Pool No
Building
Lot Description Kitchen with Bar, Combo Living Rm/DiningRm, Open Floor Plan
Story Bedroom - Split Plan, Story - Two MBR down
Water City
Level or Stories Bedroom - Split Plan, Story - Two MBR down
Construction Status Brick 4 Sides
Schools
Elementary Schools Hawks Rise
Middle Schools Deerlake
High Schools Chiles
Others
HOA Fee Include Cable TV,Pest Control,Termite Bond
Ownership Rebekah & Gene Rivers
SqFt Source Tax
Acceptable Financing Conventional
Listing Terms Conventional
Read Less Info
Want to know what your home might be worth? Contact us for a FREE valuation!

Our team is ready to help you sell your home for the highest possible price ASAP
Bought with Century 21 First Story

"My job is to find and attract mastery-based agents to the office, protect the culture, and make sure everyone is happy! "
2901 E Park Avenue, Unit 2700, Tallahassee, Florida, 32301, United States






