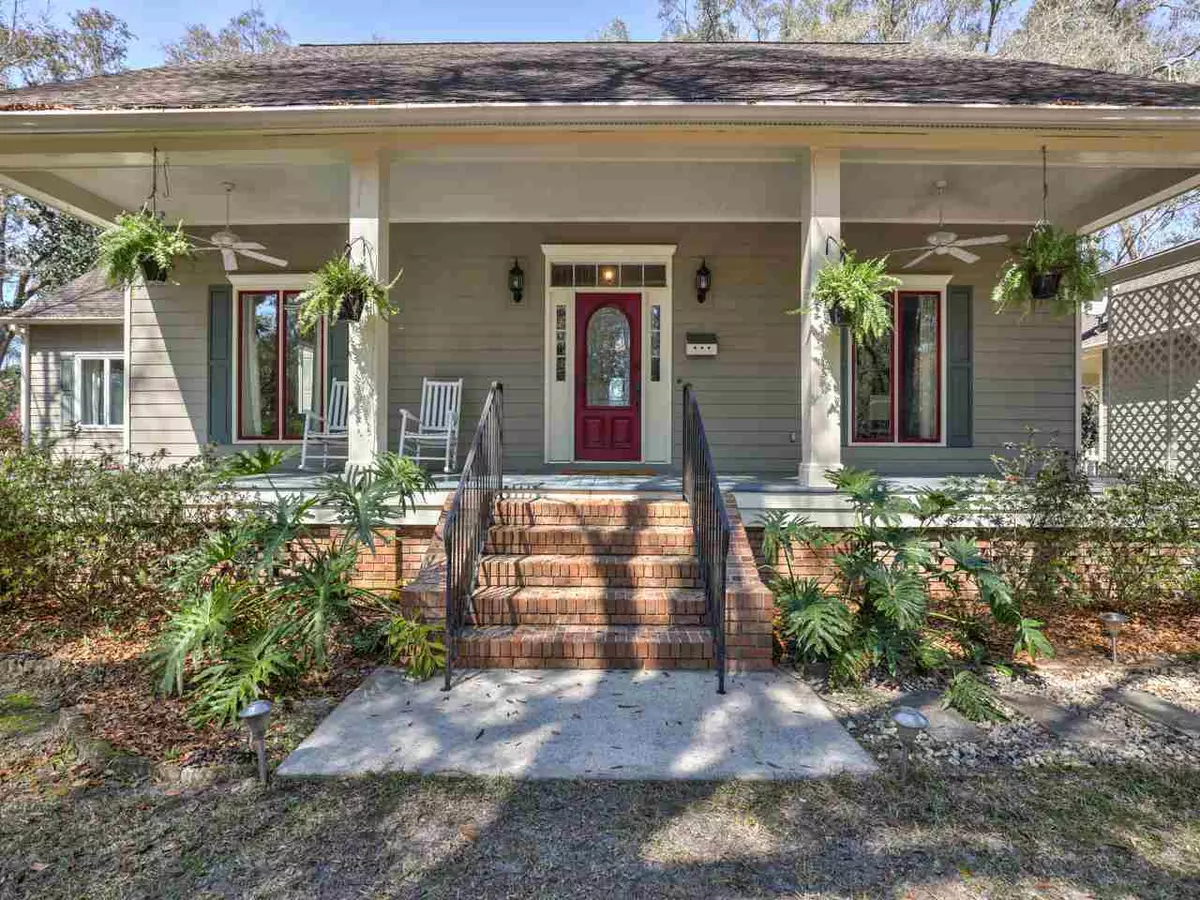$395,000
$394,900
For more information regarding the value of a property, please contact us for a free consultation.
4 Beds
4 Baths
3,162 SqFt
SOLD DATE : 05/26/2021
Key Details
Sold Price $395,000
Property Type Single Family Home
Sub Type Detached Single Family
Listing Status Sold
Purchase Type For Sale
Square Footage 3,162 sqft
Price per Sqft $124
Subdivision Lake Yvette Estates
MLS Listing ID 330066
Sold Date 05/26/21
Style Traditional/Classical
Bedrooms 4
Full Baths 3
Half Baths 1
Construction Status Siding - Fiber Cement
HOA Fees $16/ann
Year Built 1987
Lot Size 1.000 Acres
Lot Dimensions 223X214X218X211
Property Description
Charming country home on 1 acre in Lake Yvette Estates with an in-law suite that has it's own entrance. Walk up to a large 42' wide rocking chair porch. Open the front door to a cathedral ceiling, spiral staircase and hanging lantern light fixture. Oak wood floors, beautiful trim and crown moldings, huge kitchen with farmhouse island and large eat-in dining area with 6 windows overlooking the serene backyard. Walk-in pantry. Living room with built-in cabinets and wet bar. Formal dining room that could function as an office. Upgraded master bath with magazine looking double vanity, walk-in shower and walk-in closet. Detached 775 sq ft in-law suite with its own entrance, kitchen, bath, and fireplace. Enjoy the peaceful backyard with multiple outdoor entertainment areas, decks and firepits - over 1000 sq ft of deck. 2 car carport with storage. Outbuilding for boat, rec vehicles, & tools. K-12 Robert F. Munroe day school opening fall 2021. Schedule to see this one today before it's gone!
Location
State FL
County Gadsden
Area Gadsden
Rooms
Other Rooms Foyer, Pantry, Porch - Covered, Utility Room - Inside, Walk-in Closet
Master Bedroom 17X13
Bedroom 2 17X15
Bedroom 3 17X15
Bedroom 4 17X15
Bedroom 5 17X15
Living Room 17X15
Dining Room 15X12 15X12
Kitchen 22X11 22X11
Family Room 17X15
Interior
Heating Central, Electric, Fireplace - Gas, Heat Pump
Cooling Central, Electric, Fans - Ceiling
Flooring Hardwood
Equipment Central Vacuum, Dishwasher, Disposal, Microwave, Oven(s), Refrigerator w/Ice, Irrigation System, Stove
Exterior
Exterior Feature Traditional/Classical
Parking Features Carport - 2 Car
Utilities Available 2+ Heaters, Gas, Tankless
View None
Road Frontage Maint - Private, Paved
Private Pool No
Building
Lot Description Separate Family Room, Kitchen with Bar, Kitchen - Eat In, Separate Dining Room
Story Bedroom - Split Plan, Story - Two MBR Down
Level or Stories Bedroom - Split Plan, Story - Two MBR Down
Construction Status Siding - Fiber Cement
Schools
Elementary Schools Havana Elementary (Gadsden)
Middle Schools Havana Middle School (Gadsden)
High Schools East Gadsden High School
Others
HOA Fee Include Common Area,Maintenance - Road
Ownership Carole Dalton
SqFt Source Tax
Acceptable Financing Conventional, FHA, VA, USDA/RD, USDA/RF
Listing Terms Conventional, FHA, VA, USDA/RD, USDA/RF
Read Less Info
Want to know what your home might be worth? Contact us for a FREE valuation!

Our team is ready to help you sell your home for the highest possible price ASAP
Bought with Peeler Properties, LLC
"My job is to find and attract mastery-based agents to the office, protect the culture, and make sure everyone is happy! "
2901 E Park Avenue, Unit 2700, Tallahassee, Florida, 32301, United States






