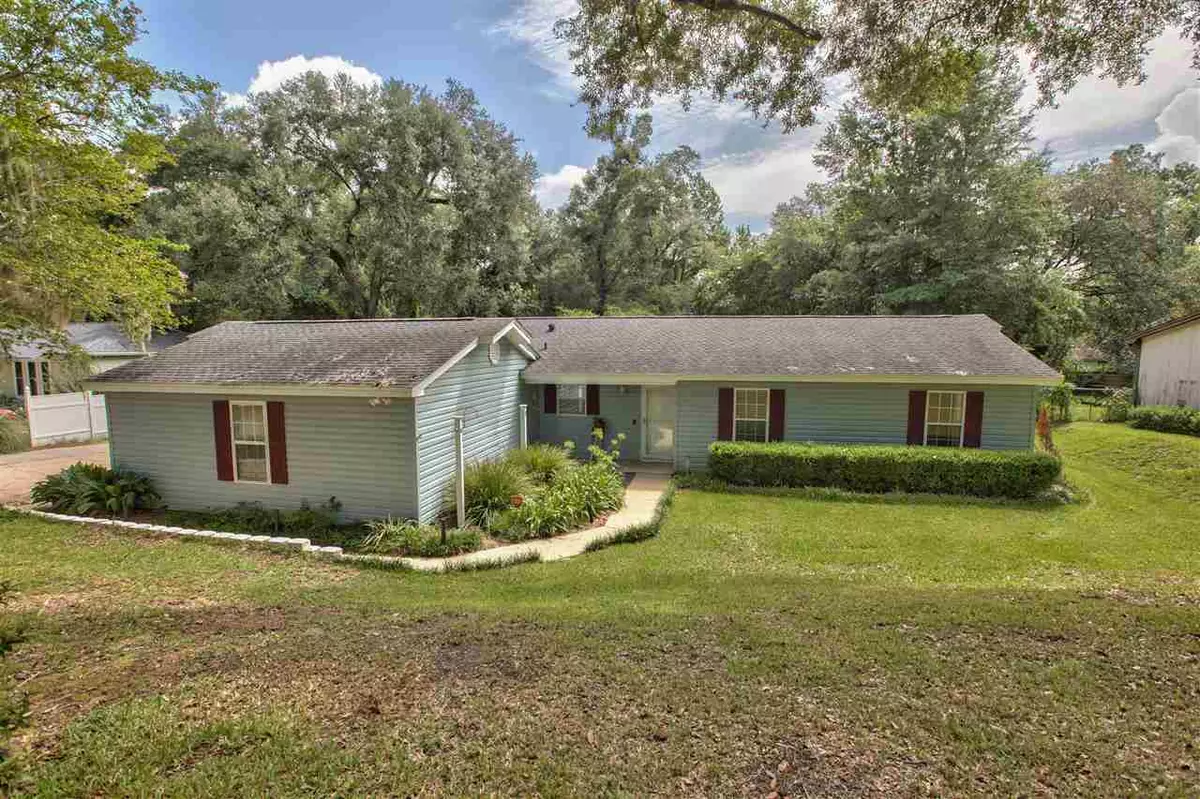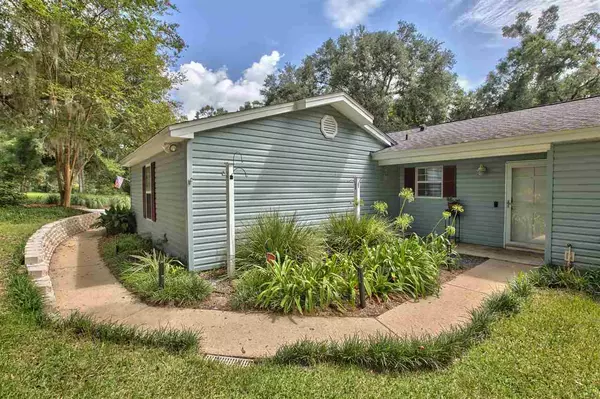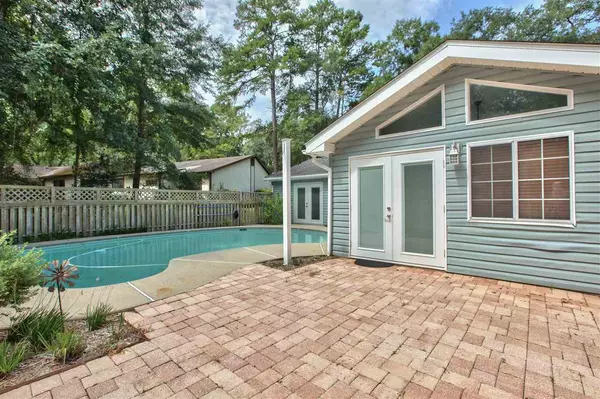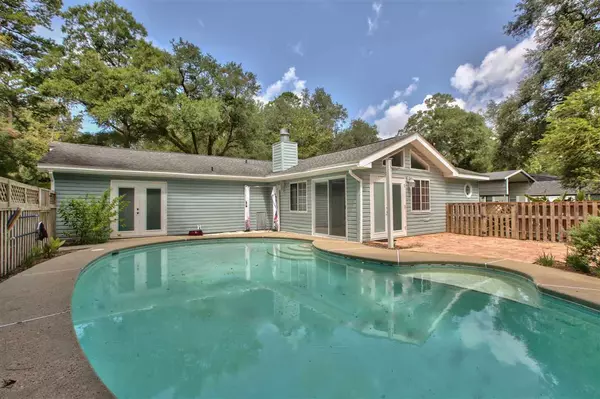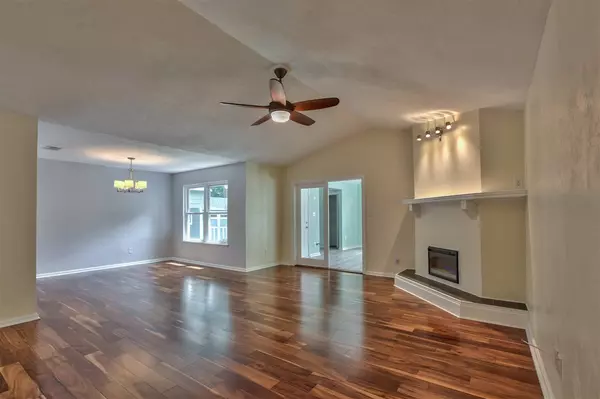$300,000
$290,000
3.4%For more information regarding the value of a property, please contact us for a free consultation.
3 Beds
2 Baths
1,806 SqFt
SOLD DATE : 09/17/2020
Key Details
Sold Price $300,000
Property Type Single Family Home
Sub Type Detached Single Family
Listing Status Sold
Purchase Type For Sale
Square Footage 1,806 sqft
Price per Sqft $166
Subdivision Foxcroft
MLS Listing ID 321897
Sold Date 09/17/20
Style Ranch
Bedrooms 3
Full Baths 2
Construction Status Siding - Vinyl,Slab
HOA Fees $12/ann
Year Built 1980
Lot Size 0.410 Acres
Lot Dimensions 85x185x120x173
Property Description
Cute home with great NE location that offers privacy at home and convenience to Thomasville Road dining, shopping, groceries, churches and I-10. Enter along a concrete walk and landscaped yard from driveway to covered rocking chair porch into a Beautifully maintained home with newer roof, in-ground pool with outdoor shower, workshop with electric and aluminum awning for boat, camper or car! gorgeous wood flooring, updated kitchen cabinets and like-new stainless appliances. Watch the chef cook from the eat-in-breakfast nook or enjoy family with open dining and living room with electric fireplace insert giving just the right ambient vibe! If you enjoy a bright sunroom/family room you will love the addition of the enclosed sunroom and quiet side office the opens to a gorgeous pool and paver deck where you can swim or simply sit under the shaded awning while entertaining or watching kids swim!. The workshop is a tinkers dream - complete with lighting and electric and might make a great storage room or she-shed! Garage is partially enclosed to delineate a substantial utility area with storage and another workbench and tool/wall or just enough space for 1 car. The yard is huge and backs to a greenspace for tons of privacy and room for kids or dogs to play.
Location
State FL
County Leon
Area Ne-01
Rooms
Family Room 14x17
Master Bedroom 13x16
Bedroom 2 13x12
Bedroom 3 13x12
Bedroom 4 13x12
Bedroom 5 13x12
Living Room 13x12
Dining Room 10x13 10x13
Kitchen 14x12 14x12
Family Room 13x12
Interior
Cooling Central, Electric, Fans - Ceiling, Heat Pump
Flooring Carpet, Tile, Engineered Wood
Equipment Dishwasher, Disposal, Microwave, Refrigerator w/ice, Stove
Exterior
Exterior Feature Ranch
Garage Carport - 1 Car, Garage - 2 Car
Pool Concrete, Pool - In Ground
Utilities Available Electric
Waterfront No
View Green Space Frontage
Road Frontage Curb & Gutters, Maint - Gvt., Paved, Street Lights
Private Pool Yes
Building
Lot Description Kitchen - Eat In, Open Floor Plan
Story Story - One
Level or Stories Story - One
Construction Status Siding - Vinyl,Slab
Schools
Elementary Schools Desoto Trail
Middle Schools William J. Montford Middle School
High Schools Chiles
Others
Ownership HOOD BENJAMIN B
SqFt Source Other
Acceptable Financing Conventional, FHA, VA
Listing Terms Conventional, FHA, VA
Read Less Info
Want to know what your home might be worth? Contact us for a FREE valuation!

Our team is ready to help you sell your home for the highest possible price ASAP
Bought with Team Wills Real Estate Group

"My job is to find and attract mastery-based agents to the office, protect the culture, and make sure everyone is happy! "
2901 E Park Avenue, Unit 2700, Tallahassee, Florida, 32301, United States

