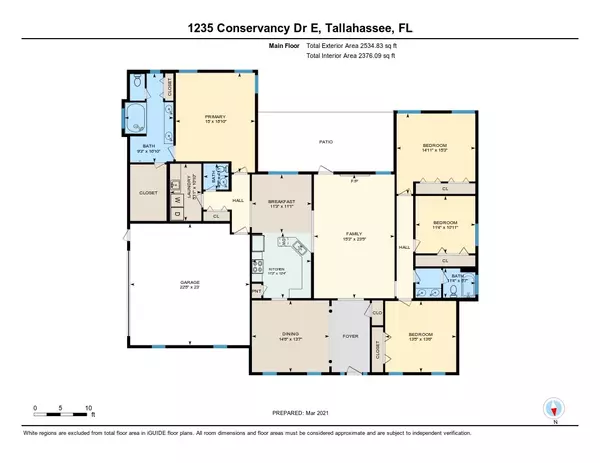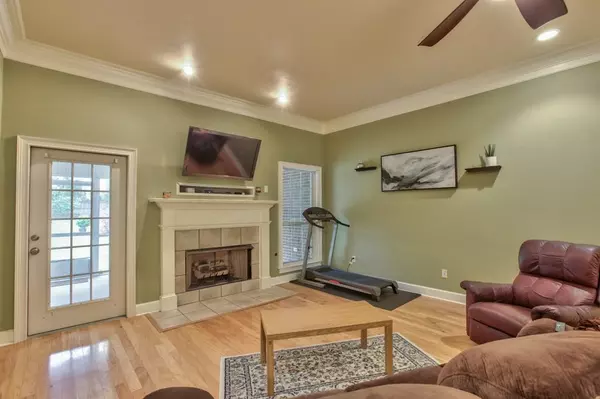$412,000
$389,900
5.7%For more information regarding the value of a property, please contact us for a free consultation.
4 Beds
3 Baths
2,531 SqFt
SOLD DATE : 06/02/2021
Key Details
Sold Price $412,000
Property Type Single Family Home
Sub Type Detached Single Family
Listing Status Sold
Purchase Type For Sale
Square Footage 2,531 sqft
Price per Sqft $162
Subdivision Summerbrooke
MLS Listing ID 330070
Sold Date 06/02/21
Style Traditional/Classical
Bedrooms 4
Full Baths 2
Half Baths 1
Construction Status Brick 4 Sides,Other
HOA Fees $25/ann
Year Built 2000
Lot Size 0.520 Acres
Lot Dimensions 100X218X100X218
Property Description
----Seller will review all offers submitted prior to Monday, March 29 at 10 PM----What a fantastic price for popular Summerbrooke! // No carpet anywhere, all wood floors // Wide flat lot with expansive privacy-fenced backyard, which can be viewed from the big screened porch with skylights or the expansive covered front porch // Split bedroom plan with large spaces and plenty of storage including separate laundry with sink, big linen closets in master bath and garage entry area and more // Big dining room with trey ceiling can be used as a flex space, as the kitchen's breakfast area can easily be used as the primary dining space // Kitchen is partially open to family room and has bar seating, gas stove and pantry // Stroll on the sidewalks to the HOA-maintained playground, or the private Summerbrooke golf course, club house and resort-style pool (separate membership required) // Centrally-located between and with very short drives to Hawks Rise Elementary, Deerlake Middle, and Chiles High schools // Short drive to Bannerman Crossing shopping and dining district, including Target, Publix and popular Hanger 38 entertainment venue
Location
State FL
County Leon
Area Ne-01
Rooms
Family Room 23X15
Other Rooms Foyer, Porch - Covered, Porch - Screened, Utility Room - Inside, Walk-in Closet
Master Bedroom 18X15
Bedroom 2 15X14
Bedroom 3 15X14
Bedroom 4 15X14
Bedroom 5 15X14
Living Room 15X14
Dining Room 14X13 14X13
Kitchen 12X11 12X11
Family Room 15X14
Interior
Heating Central, Electric, Fireplace - Gas
Cooling Central, Electric, Fans - Ceiling
Flooring Tile
Equipment Dishwasher, Disposal, Microwave, Refrigerator w/Ice, Stove, Range/Oven
Exterior
Exterior Feature Traditional/Classical
Garage Garage - 2 Car
Utilities Available Gas
Waterfront No
View Green Space Frontage
Road Frontage Paved
Private Pool No
Building
Lot Description Separate Family Room, Separate Dining Room, Separate Kitchen
Story Story - One, Bedroom - Split Plan
Level or Stories Story - One, Bedroom - Split Plan
Construction Status Brick 4 Sides,Other
Schools
Elementary Schools Hawks Rise
Middle Schools Deerlake
High Schools Chiles
Others
HOA Fee Include Common Area,Other,Playground/Park
Ownership Wammack
SqFt Source Tax
Acceptable Financing Conventional, VA
Listing Terms Conventional, VA
Read Less Info
Want to know what your home might be worth? Contact us for a FREE valuation!

Our team is ready to help you sell your home for the highest possible price ASAP
Bought with Armor Realty Of Tallahassee

"My job is to find and attract mastery-based agents to the office, protect the culture, and make sure everyone is happy! "
2901 E Park Avenue, Unit 2700, Tallahassee, Florida, 32301, United States






