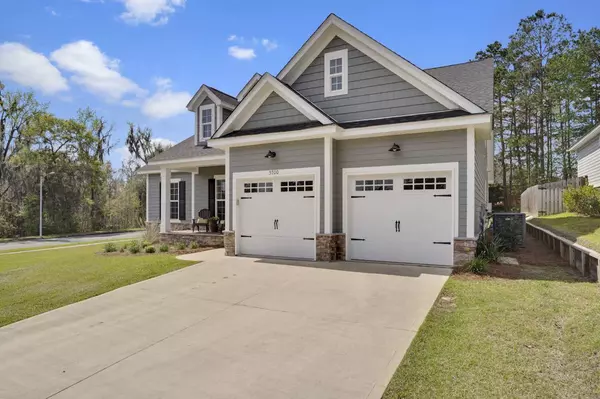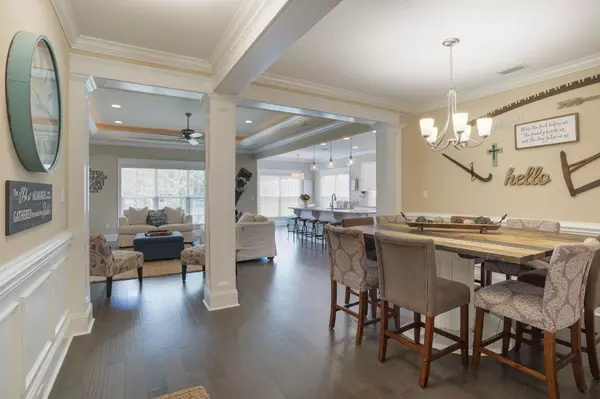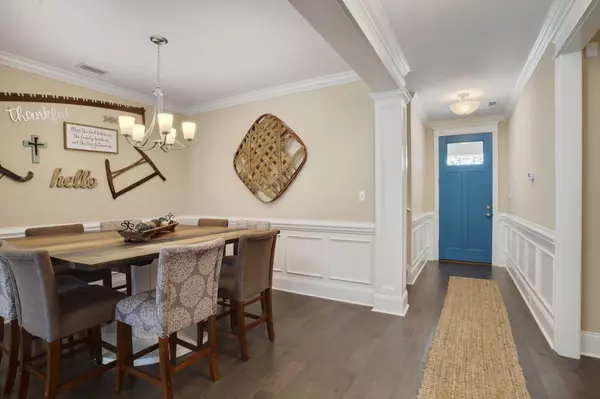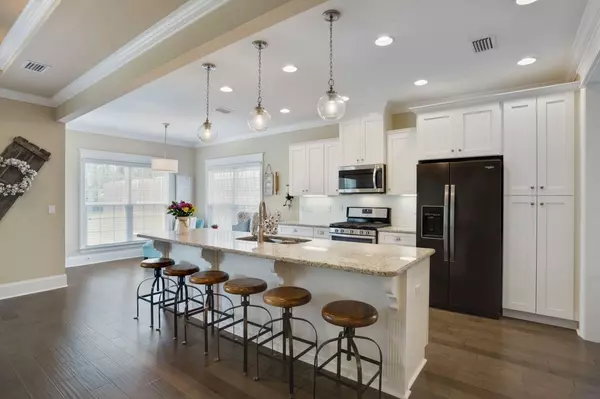$460,000
$439,900
4.6%For more information regarding the value of a property, please contact us for a free consultation.
4 Beds
3 Baths
2,316 SqFt
SOLD DATE : 05/17/2021
Key Details
Sold Price $460,000
Property Type Single Family Home
Sub Type Detached Single Family
Listing Status Sold
Purchase Type For Sale
Square Footage 2,316 sqft
Price per Sqft $198
Subdivision Bull Run
MLS Listing ID 330141
Sold Date 05/17/21
Style Traditional/Classical,Cottage
Bedrooms 4
Full Baths 3
Construction Status Siding - Fiber Cement,Slab
HOA Fees $14/ann
Year Built 2017
Lot Size 10,454 Sqft
Lot Dimensions 70x130 approx
Property Description
Great curb appeal, A+ schools and minutes to dining and shopping! This 4/3 sought-after gorgeous Bull Run home is situated on a corner lot and boasts an ideal open-concept floor plan. This home features a light and bright eat-in kitchen designed with family in mind. In the kitchen you'll find a massive island great for entertaining, gas range, double pantry and separate workspace nook. Flowing off the kitchen is your family room consisting of gorgeous built in bookshelves, a gas fireplace and a wall of windows out to your back patio and back yard. In this split floor plan, your master suite is tucked away and features a large master bath with jetted tub and separate shower. The first floor also features laundry room/mud room off the garage, a formal dining area, two large bedrooms and guest bath. Upstairs features your 4th bedroom with en suite bath - an ideal spot for overnight guests or older children. Also on the 2nd floor you'll find a massive attic designed to be finished space if the next owner desires - could be great for a theater, bonus room or gym.
Location
State FL
County Leon
Area Ne-01
Rooms
Family Room 15x14
Other Rooms Foyer, Pantry, Porch - Covered, Study/Office, Walk-in Closet
Master Bedroom 14x13
Bedroom 2 11x10
Bedroom 3 11x10
Bedroom 4 11x10
Bedroom 5 11x10
Living Room 11x10
Dining Room 13x10 13x10
Kitchen 13x11 13x11
Family Room 11x10
Interior
Equipment Dishwasher, Disposal, Microwave, Oven(s), Refrigerator w/Ice, Stove
Exterior
Exterior Feature Traditional/Classical, Cottage
Garage Garage - 2 Car
Utilities Available Gas, Tankless
Waterfront No
View Green Space Frontage
Road Frontage Curb & Gutters, Maint - Gvt., Paved, Street Lights, Sidewalks
Private Pool No
Building
Lot Description Separate Family Room, Great Room, Separate Kitchen, Open Floor Plan
Story Story - One, Bedroom - Split Plan
Level or Stories Story - One, Bedroom - Split Plan
Construction Status Siding - Fiber Cement,Slab
Schools
Elementary Schools Hawks Rise
Middle Schools Deerlake
High Schools Chiles
Others
Ownership Of Record
SqFt Source Other
Acceptable Financing Conventional, FHA, VA, Cash Only
Listing Terms Conventional, FHA, VA, Cash Only
Read Less Info
Want to know what your home might be worth? Contact us for a FREE valuation!

Our team is ready to help you sell your home for the highest possible price ASAP
Bought with Coldwell Banker Hartung

"My job is to find and attract mastery-based agents to the office, protect the culture, and make sure everyone is happy! "
2901 E Park Avenue, Unit 2700, Tallahassee, Florida, 32301, United States






