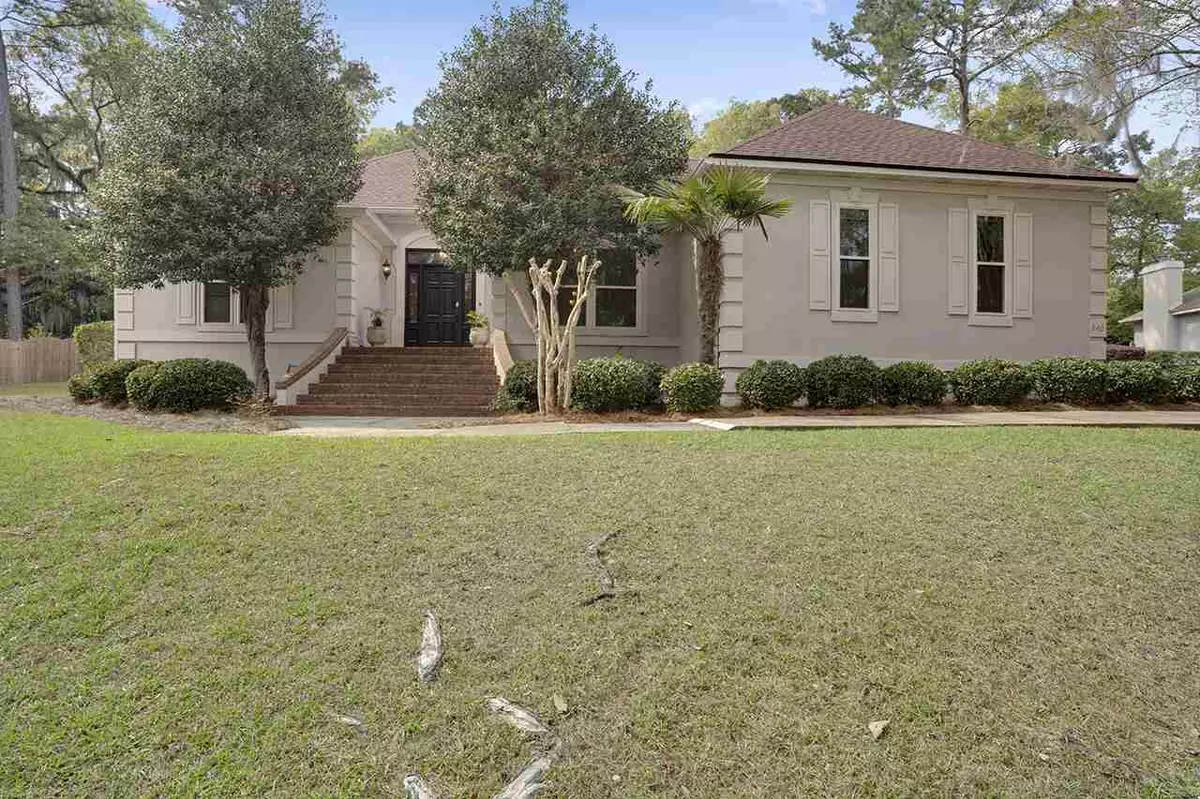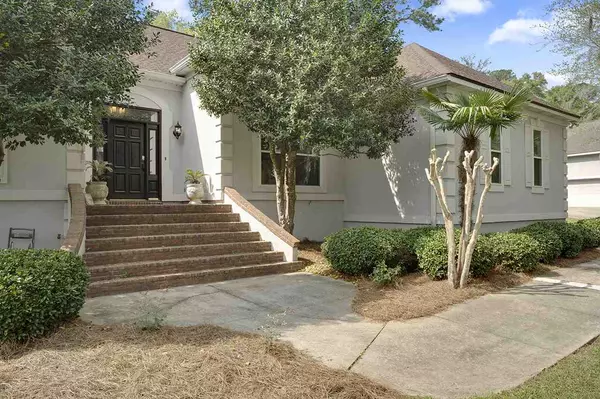$465,000
$465,000
For more information regarding the value of a property, please contact us for a free consultation.
4 Beds
3 Baths
2,543 SqFt
SOLD DATE : 06/24/2021
Key Details
Sold Price $465,000
Property Type Single Family Home
Sub Type Detached Single Family
Listing Status Sold
Purchase Type For Sale
Square Footage 2,543 sqft
Price per Sqft $182
Subdivision Summerbrooke
MLS Listing ID 330311
Sold Date 06/24/21
Style Modern/Contemporary
Bedrooms 4
Full Baths 3
Construction Status Stucco,Stucco-Synthetic
HOA Fees $31/ann
Year Built 1994
Lot Size 0.780 Acres
Lot Dimensions 120X251X155X249
Property Description
Seller cannot close unit June 30th——Hilltop stately stucco Summerbrooke home has it all! Updated kitchen is fully open to the oversized family room and has an island, a long seating bar, a surprisingly large amount of counter space and loads of storage // Breakfast area situated in between kitchen and family room // Formal living and dining room are open to each other and have loads of flex-space possibilities // Master has separate his/hers walk-in closets, separate sinks, spa tub and large corner shower // Double split bedroom plan with each bedroom being bathroom-adjacent // No a thread of carpet, as every floor is either tile or engineered wood // House surrounds back sun patio, which opens to the expansive backyard, complete with privacy fence // Enjoy community playgrounds, as well as the private Summerbrooke Golf Club with is resort-style pool (separate membership required) and nearby Hawks Rise Elementary, Deerlake Middle and Chiles High Schools // Grocery shopping at Publix or Target is just down Bannerman Road, as are all of the walkable restaurants and shops of Bannerman Crossing
Location
State FL
County Leon
Area Ne-01
Rooms
Family Room 19x15
Other Rooms Foyer, Pantry, Utility Room - Inside, Walk-in Closet
Master Bedroom 17x14
Bedroom 2 14x12
Bedroom 3 14x12
Bedroom 4 14x12
Bedroom 5 14x12
Living Room 14x12
Dining Room 14x12 14x12
Kitchen 21x15 21x15
Family Room 14x12
Interior
Heating Central, Electric, Fireplace - Gas
Cooling Central, Electric, Fans - Ceiling
Flooring Tile, Engineered Wood
Equipment Dishwasher, Disposal, Dryer, Microwave, Refrigerator w/Ice, Security Syst Equip-Owned, Washer, Stove, Range/Oven
Exterior
Exterior Feature Modern/Contemporary
Garage Garage - 2 Car
Utilities Available Gas
Waterfront No
View None
Road Frontage Maint - Gvt., Paved, Street Lights, Sidewalks
Private Pool No
Building
Lot Description Combo Family Rm/DiningRm, Kitchen with Bar, Kitchen - Eat In, Separate Living Room, Open Floor Plan
Story Story - One, Bedroom - Split Plan
Level or Stories Story - One, Bedroom - Split Plan
Construction Status Stucco,Stucco-Synthetic
Schools
Elementary Schools Hawks Rise
Middle Schools Deerlake
High Schools Chiles
Others
HOA Fee Include Common Area,Other,Playground/Park
Ownership Sanders
SqFt Source Tax
Acceptable Financing Conventional, FHA, VA
Listing Terms Conventional, FHA, VA
Read Less Info
Want to know what your home might be worth? Contact us for a FREE valuation!

Our team is ready to help you sell your home for the highest possible price ASAP
Bought with Armor Realty Of Tallahassee

"My job is to find and attract mastery-based agents to the office, protect the culture, and make sure everyone is happy! "
2901 E Park Avenue, Unit 2700, Tallahassee, Florida, 32301, United States






