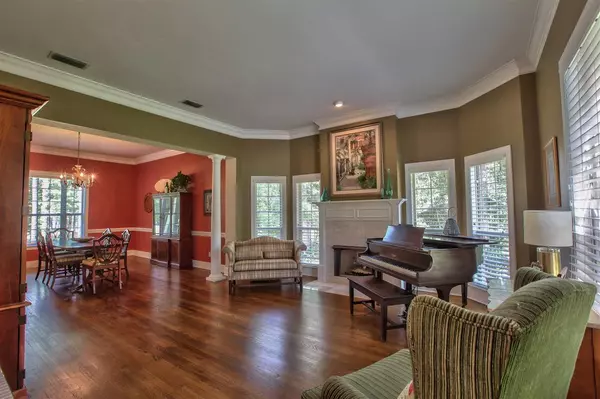$740,000
$749,900
1.3%For more information regarding the value of a property, please contact us for a free consultation.
5 Beds
4 Baths
4,172 SqFt
SOLD DATE : 11/20/2020
Key Details
Sold Price $740,000
Property Type Single Family Home
Sub Type Detached Single Family
Listing Status Sold
Purchase Type For Sale
Square Footage 4,172 sqft
Price per Sqft $177
Subdivision Golden Eagle Plantation
MLS Listing ID 323610
Sold Date 11/20/20
Style Traditional
Bedrooms 5
Full Baths 4
Construction Status Brick 4 Sides,Slab
HOA Fees $63/ann
Year Built 1995
Lot Size 0.750 Acres
Lot Dimensions 148x213x166x198
Property Description
Once you enter the circular drive to this beautiful golf course home, prepare to be greeted at the front door by a sense of casual elegance and class. The 5 bedroom brick home, which overlooks the 10th green of the Tom Fazio designed golf course, is just steps from Golden Eagle Country Club and lends itself to entertaining guests and family gatherings. Downstairs, a large kitchen with eat in area, family room, and separate dining room all offer gorgeous views of the golf course, as does the tongue and groove covered brick patio just off the kitchen. The master suite includes a fireplace (3 throughout house), master bath with separate vanities, water closet, and a large walk-in closet. And if you need a 6th bedroom or a home office, the sizable bonus room upstairs would be ideal. Other home attributes: dedicated bar space just off kitchen, large pantry, plenty of closet/storage space, 3 car garage, and large laundry room. Many membership types (Golf, Tennis, Pool, and Dining) can be obtained from GE Country Club.
Location
State FL
County Leon
Area Ne-01
Rooms
Family Room 17x22
Other Rooms Foyer, Pantry, Porch - Covered, Study/Office, Utility Room - Inside, Walk in Closet, Bonus Room
Master Bedroom 20x17
Bedroom 2 12x12
Bedroom 3 12x12
Bedroom 4 12x12
Bedroom 5 12x12
Living Room 12x12
Dining Room 15x14 15x14
Kitchen 17x24 17x24
Family Room 12x12
Interior
Heating Central, Electric, Fireplace - Gas, Fireplace - Wood
Cooling Central, Electric, Fans - Ceiling
Flooring Carpet, Tile, Hardwood
Equipment Central Vacuum, Dishwasher, Disposal, Microwave, Oven(s), Refrigerator w/ice, Irrigation System
Exterior
Exterior Feature Traditional
Garage Garage - 3+ Car
Utilities Available 2+ Heaters, Electric
Waterfront No
View Golf Course Frontage, Lake View
Road Frontage Curb & Gutters, Maint - Gvt., Street Lights
Private Pool No
Building
Lot Description Separate Family Room, Great Room, Kitchen with Bar, Kitchen - Eat In, Separate Dining Room, Separate Living Room
Story Story - Two MBR up
Water Talquin
Level or Stories Story - Two MBR up
Construction Status Brick 4 Sides,Slab
Schools
Elementary Schools Killearn Lakes
Middle Schools Deerlake
High Schools Chiles
Others
HOA Fee Include Road Maint.,Street Lights,Playground/Park
Ownership Brienen
SqFt Source Other
Acceptable Financing Conventional, FHA, VA, Cash Only
Listing Terms Conventional, FHA, VA, Cash Only
Read Less Info
Want to know what your home might be worth? Contact us for a FREE valuation!

Our team is ready to help you sell your home for the highest possible price ASAP
Bought with The Naumann Group Real Estate

"My job is to find and attract mastery-based agents to the office, protect the culture, and make sure everyone is happy! "
2901 E Park Avenue, Unit 2700, Tallahassee, Florida, 32301, United States






