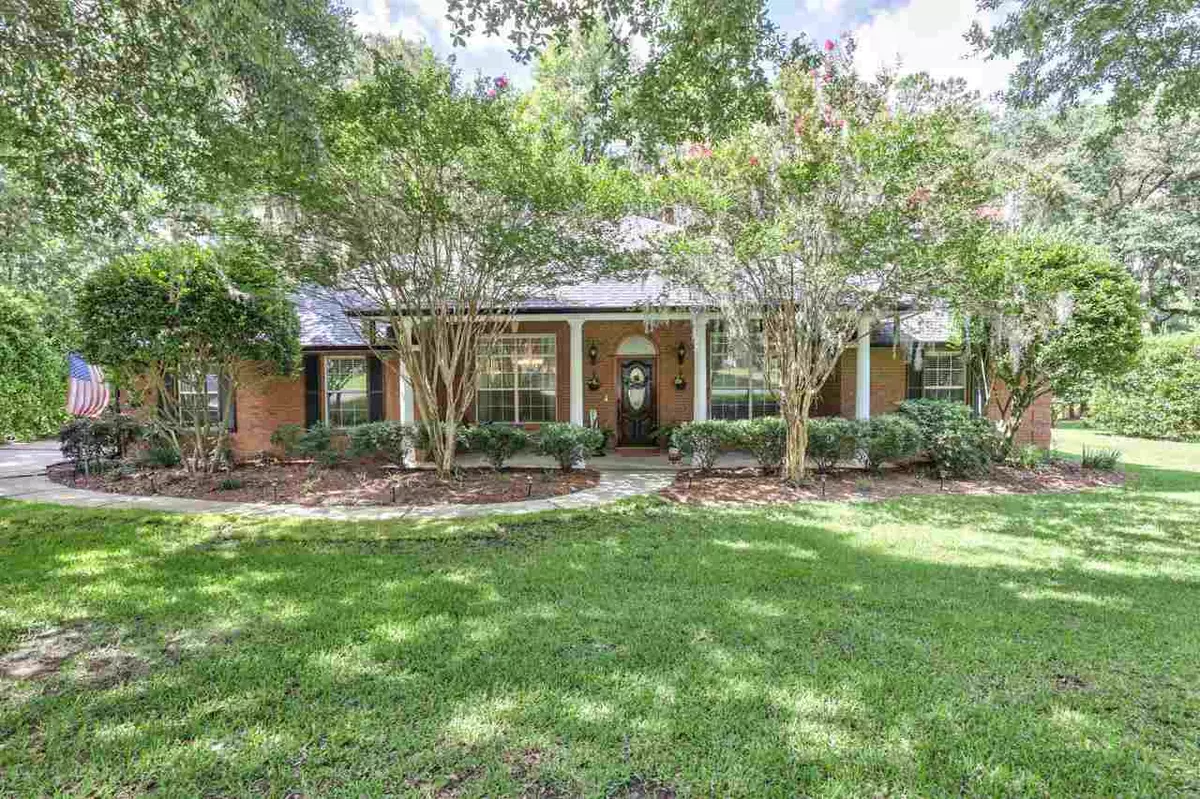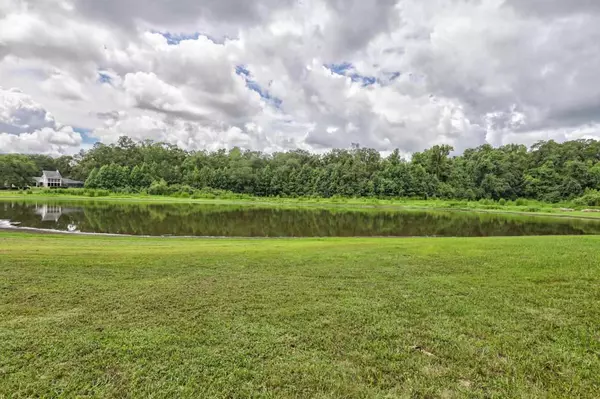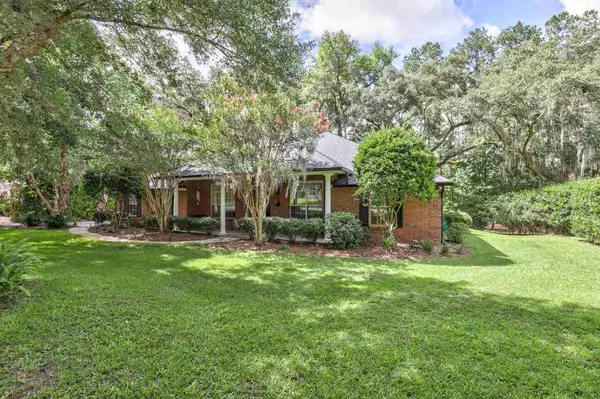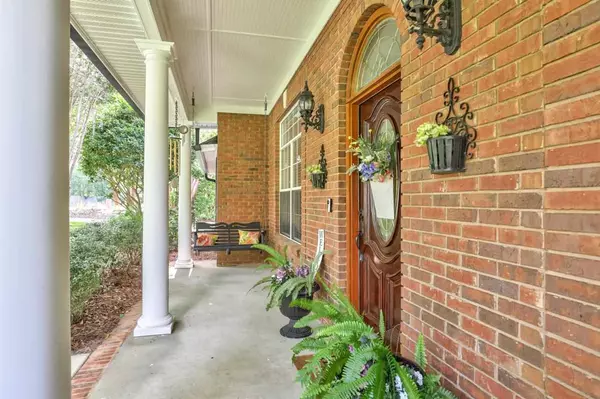$526,000
$534,900
1.7%For more information regarding the value of a property, please contact us for a free consultation.
4 Beds
3 Baths
2,775 SqFt
SOLD DATE : 11/01/2021
Key Details
Sold Price $526,000
Property Type Single Family Home
Sub Type Detached Single Family
Listing Status Sold
Purchase Type For Sale
Square Footage 2,775 sqft
Price per Sqft $189
Subdivision Summerbrooke
MLS Listing ID 336277
Sold Date 11/01/21
Style Ranch
Bedrooms 4
Full Baths 3
Construction Status Brick 4 Sides
HOA Fees $31/ann
Year Built 2001
Lot Size 0.510 Acres
Lot Dimensions 200x115x200x115
Property Description
Newly listed lake front half-acre, one owner, all brick home is located on a very low traffic cul-de-sac road in Summerbrooke. Custom built in 2001, this 4 Bedrooms, 3 full bathrooms, with 2 flex spaces and gas appliances home features new high end stainless steel appliances, new double pane insulated windows, new December 2020 roof, new 2021 gutters, real oak hardwood flooring, fully updated master bath with glass enclosed walk-in shower. The front porch is flanked by 2 porch swings. You'll be greeted by a large foyer with trim everywhere. Both the dining room and sitting room feature a trey ceiling. Sitting room will function as an office very easily. Proceed to the large, open, split floor plan living room with vaulted ceiling and gas fireplace. The kitchen features granite counter-tops, bar seating, eat in kitchen, new stainless steel appliances with gas range. An additional space flanked by windows overlooks the lake. Large master with double vanities & granite counter-tops and walk-in closet has been updated with an all new seamless glass walk-in shower and jetted garden tub. The backyard is a must see! Beautiful oaks adorn the landscape. Stone and brick have been laid to create a tranquil space overlooking a large backyard, fire pit, and lake. Walk down to the lake and sit on the swing to enjoy the wildlife. Neighbors have a canoe and you could too! SafeTouch security system on all windows and doors, invisible fence is pet ready, too many features to list! Schedule to see this one today before it's gone!
Location
State FL
County Leon
Area Ne-01
Rooms
Family Room 14x11
Other Rooms Foyer, Pantry, Porch - Covered, Study/Office, Sunroom, Walk-in Closet, Bonus Room
Master Bedroom 15x14
Bedroom 2 14x12
Bedroom 3 14x12
Bedroom 4 14x12
Bedroom 5 14x12
Living Room 14x12
Dining Room 14x11 14x11
Kitchen 25x12 25x12
Family Room 14x12
Interior
Heating Central, Electric, Fireplace - Gas
Cooling Central, Electric, Fans - Ceiling, Heat Pump
Flooring Tile, Hardwood
Equipment Dishwasher, Microwave, Oven(s), Refrigerator w/Ice, Stove, Range/Oven
Exterior
Exterior Feature Ranch
Garage Garage - 2 Car
Utilities Available Gas
Waterfront Yes
View Green Space Frontage, Lake Frontage
Road Frontage Curb & Gutters, Maint - Gvt.
Private Pool No
Building
Lot Description Great Room, Kitchen with Bar, Kitchen - Eat In, Open Floor Plan
Story Story - One, Bedroom - Split Plan
Level or Stories Story - One, Bedroom - Split Plan
Construction Status Brick 4 Sides
Schools
Elementary Schools Hawks Rise
Middle Schools Deerlake
High Schools Chiles
Others
HOA Fee Include Common Area,Street Lights,Playground/Park
Ownership Douglas I Holleman & Cynt
SqFt Source Tax
Acceptable Financing Conventional, FHA, VA, Other
Listing Terms Conventional, FHA, VA, Other
Read Less Info
Want to know what your home might be worth? Contact us for a FREE valuation!

Our team is ready to help you sell your home for the highest possible price ASAP
Bought with Keller Williams Town & Country

"My job is to find and attract mastery-based agents to the office, protect the culture, and make sure everyone is happy! "
2901 E Park Avenue, Unit 2700, Tallahassee, Florida, 32301, United States






