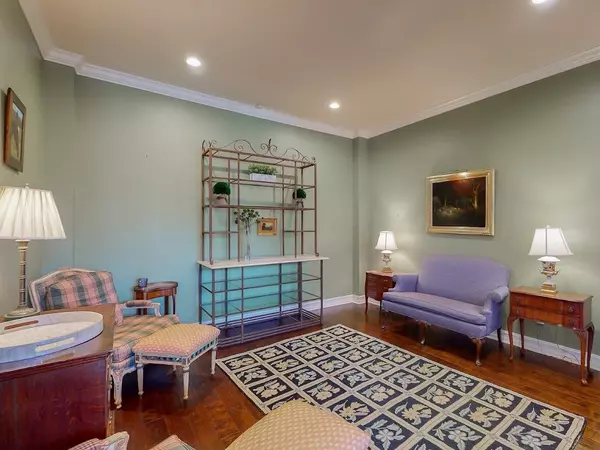$652,000
$625,000
4.3%For more information regarding the value of a property, please contact us for a free consultation.
4 Beds
4 Baths
3,219 SqFt
SOLD DATE : 04/11/2022
Key Details
Sold Price $652,000
Property Type Single Family Home
Sub Type Detached Single Family
Listing Status Sold
Purchase Type For Sale
Square Footage 3,219 sqft
Price per Sqft $202
Subdivision Summerbrooke
MLS Listing ID 342978
Sold Date 04/11/22
Style Traditional/Classical
Bedrooms 4
Full Baths 3
Half Baths 1
Construction Status Brick 4 Sides,Siding - Fiber Cement,Slab
HOA Fees $31/ann
Year Built 2002
Lot Size 0.600 Acres
Lot Dimensions 148x253x50x303
Property Description
Absolutely stunning all brick, move-in condition home on hole #5 of the gorgeous Summerbrooke golf course! Featuring a nice, open floor plan with crown molding throughout the whole home (even bathrooms), separate receiving/living area and formal dining room with chair rail and wainscoting, gorgeous dark wood flooring, tons of windows inviting incredible amounts of natural light inside and an authentic theater with surround sound, huge tiered leather recliners and theater lighting. Awesome updated eat-in kitchen includes center island bar, tons of granite counter tops, patina style cabinets, stainless appliances, glass mosaic tile back splash and large pantry. Generous owner's suite with tray ceiling, two walk-in closets and luxurious bathroom with dual vanities, large jetted tub and separate shower and water closet. French doors lead you out to the new back deck overlooking the beautiful landscaping and gazebo in the back yard. The current owner has added many upgrades to the home including closet & laundry room built-ins (washer/dryer included), kitchen appliances, theater equipment, all new HVAC & duct work, toilets, indoor/outdoor lighting, termite bond, 1-year home warranty and more. Join the golf and country club with awesome pool, huge Summerbrooke playground with picnic area, enjoy the Bannerman community features with shops, restaurants and FDOE "A" rated schools all close by!
Location
State FL
County Leon
Area Ne-01
Rooms
Family Room 23x16
Other Rooms Foyer, Pantry, Utility Room - Inside, Walk-in Closet
Master Bedroom 20x15
Bedroom 2 13x13
Bedroom 3 13x13
Bedroom 4 13x13
Bedroom 5 13x13
Living Room 13x13
Dining Room 14x12 14x12
Kitchen 17x13 17x13
Family Room 13x13
Interior
Heating Central, Electric, Fireplace - Gas, Mini Split
Cooling Central, Electric, Fans - Ceiling, Mini Split
Flooring Tile, Engineered Wood
Equipment Dishwasher, Disposal, Dryer, Microwave, Oven(s), Refrigerator w/Ice, Security Syst Equip-Owned, Washer, Irrigation System, Cooktop
Exterior
Exterior Feature Traditional/Classical
Garage Garage - 2 Car
Utilities Available 2+ Heaters
Waterfront No
View Golf Course Frontage, Golf Course View
Road Frontage Maint - Gvt., Paved, Street Lights, Sidewalks
Private Pool No
Building
Lot Description Kitchen with Bar, Kitchen - Eat In, Separate Dining Room, Separate Living Room, Open Floor Plan
Story Story - One, Bedroom - Split Plan
Level or Stories Story - One, Bedroom - Split Plan
Construction Status Brick 4 Sides,Siding - Fiber Cement,Slab
Schools
Elementary Schools Hawks Rise
Middle Schools Deerlake
High Schools Chiles
Others
HOA Fee Include Common Area,Street Lights,Playground/Park
Ownership Laura M Boyd
SqFt Source Other
Acceptable Financing Conventional, FHA, VA
Listing Terms Conventional, FHA, VA
Read Less Info
Want to know what your home might be worth? Contact us for a FREE valuation!

Our team is ready to help you sell your home for the highest possible price ASAP
Bought with Keller Williams Town & Country

"My job is to find and attract mastery-based agents to the office, protect the culture, and make sure everyone is happy! "
2901 E Park Avenue, Unit 2700, Tallahassee, Florida, 32301, United States






