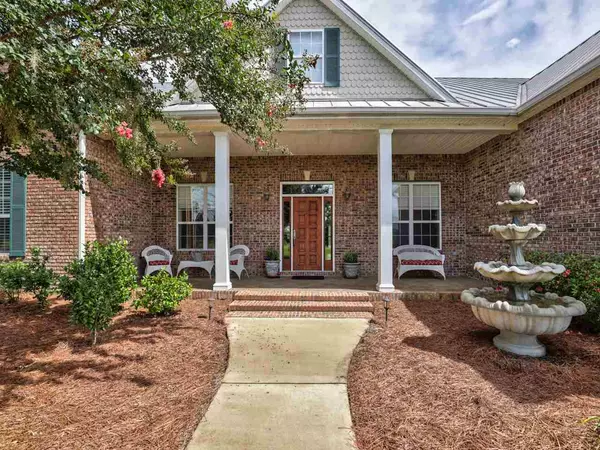$750,000
$759,900
1.3%For more information regarding the value of a property, please contact us for a free consultation.
6 Beds
4 Baths
4,194 SqFt
SOLD DATE : 06/01/2021
Key Details
Sold Price $750,000
Property Type Single Family Home
Sub Type Detached Single Family
Listing Status Sold
Purchase Type For Sale
Square Footage 4,194 sqft
Price per Sqft $178
Subdivision None
MLS Listing ID 328992
Sold Date 06/01/21
Style Ranch
Bedrooms 6
Full Baths 4
Construction Status Brick 4 Sides,Slab
Year Built 2002
Lot Size 10.000 Acres
Lot Dimensions 980x1340x923
Property Description
WOW! WOW! WOW! Looking for horse property? Look no further! This luxury farm home has it all starting with your grand entrance into 12 Ft ceilings, separate dining room, office, and living room with magnificent built-in shelves around fireplace overlooking the amazing Chef's kitchen with top of the line SS appliances, granite counter tops, island, eat-in nook, rope lighting and wet bar for entertaining. The massive master bedroom includes French doors to HUGE sunroom, remote lighting, custom built sliding farm doors entering master bath with tub, large shower and master closet every woman dreams of. The 5 guest bedrooms all offer a ton a space and storage throughout home. Everything in this home was built with a purpose. The sunroom is an additional 910 Sq Ft of heated and cooled space that shows off one of the biggest pools in town with deck, patio, slide and diving board! Pastured fenced and ready for your horses with a 4 horse barn, grooming area, wash rack and tack room. Don't miss the gigantic 40x24 man shed all husbands will love. Wonderful lake view right in your back yard too! HURRY! This will be gone soon!
Location
State FL
County Leon
Area Ne-01
Rooms
Family Room 20x19
Other Rooms Foyer, Pantry, Porch - Covered, Study/Office, Sunroom, Utility Room - Inside, Walk-in Closet, Bonus Room
Master Bedroom 20x17
Bedroom 2 15x14
Bedroom 3 15x14
Bedroom 4 15x14
Bedroom 5 15x14
Living Room 15x14
Dining Room 19x13 19x13
Kitchen 22x14 22x14
Family Room 15x14
Interior
Heating Central, Electric, Fireplace - Gas, Heat Pump, Propane
Cooling Central, Electric, Fans - Attic
Flooring Carpet, Tile, Laminate/Pergo Type
Equipment Dishwasher, Microwave, Oven(s), Refrigerator w/Ice
Exterior
Exterior Feature Ranch
Garage Garage - 2 Car
Pool Pool - In Ground, Salt/Saline
Utilities Available Electric
Waterfront No
View Lake View
Road Frontage Maint - Private, Paved
Private Pool Yes
Building
Lot Description Separate Family Room, Great Room, Kitchen with Bar, Kitchen - Eat In, Separate Dining Room, Separate Kitchen, Separate Living Room, Open Floor Plan
Story Story - Two MBR Down
Level or Stories Story - Two MBR Down
Construction Status Brick 4 Sides,Slab
Schools
Elementary Schools Chaires
Middle Schools Swift Creek
High Schools Lincoln
Others
HOA Fee Include None
Ownership Burns
SqFt Source Other
Acceptable Financing Conventional, VA
Listing Terms Conventional, VA
Read Less Info
Want to know what your home might be worth? Contact us for a FREE valuation!

Our team is ready to help you sell your home for the highest possible price ASAP
Bought with Armor Realty Of Tallahassee

"My job is to find and attract mastery-based agents to the office, protect the culture, and make sure everyone is happy! "
2901 E Park Avenue, Unit 2700, Tallahassee, Florida, 32301, United States






