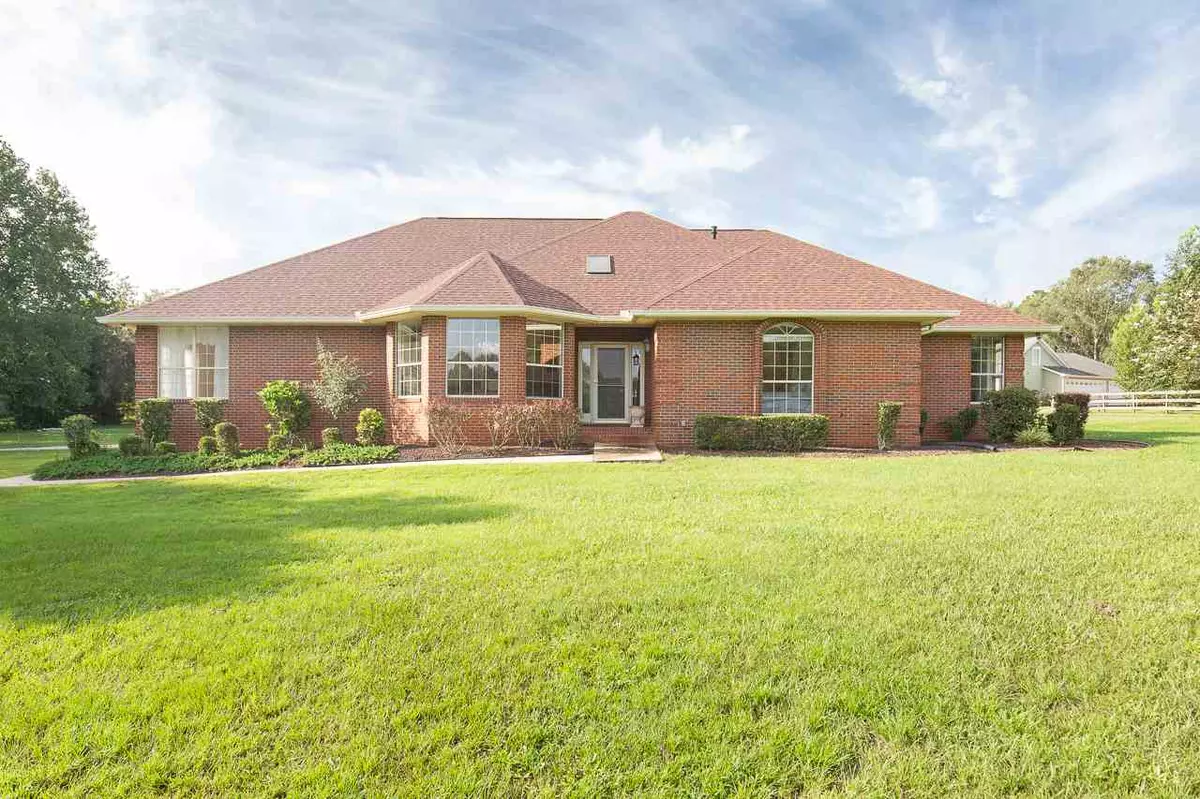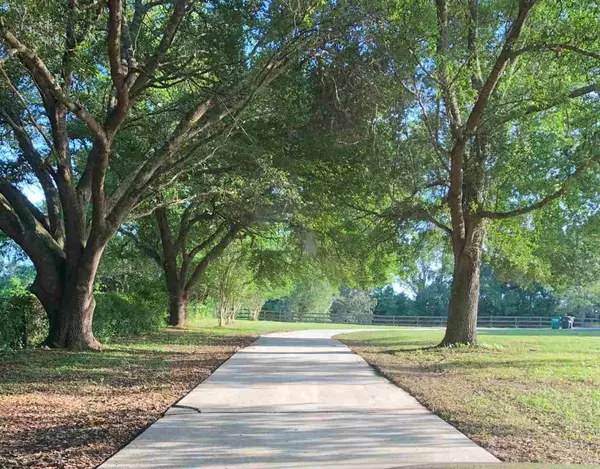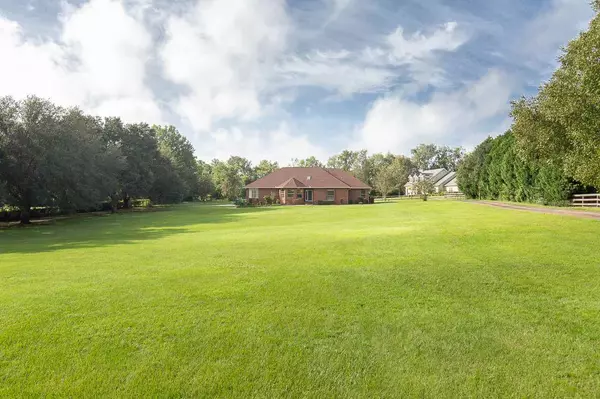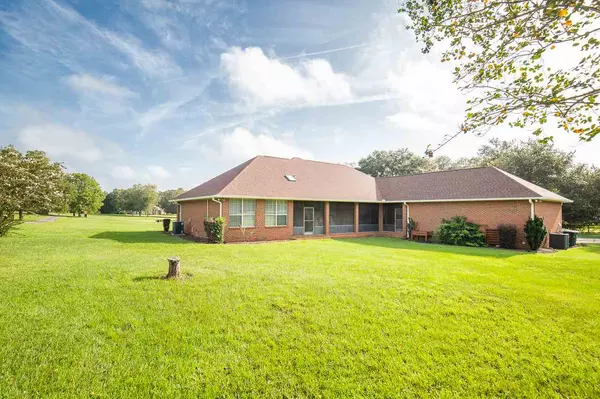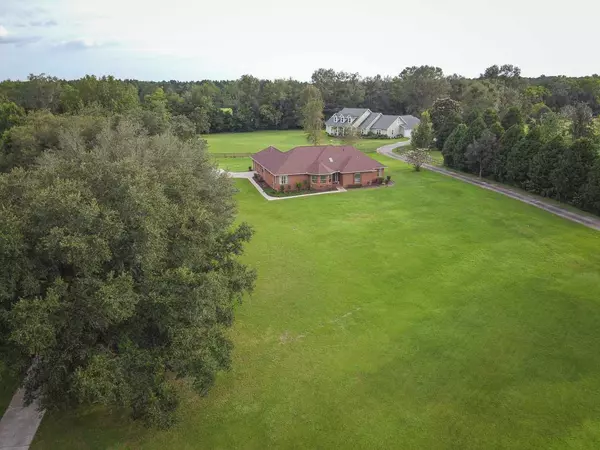$436,000
$450,000
3.1%For more information regarding the value of a property, please contact us for a free consultation.
4 Beds
3 Baths
2,830 SqFt
SOLD DATE : 11/02/2020
Key Details
Sold Price $436,000
Property Type Single Family Home
Sub Type Detached Single Family
Listing Status Sold
Purchase Type For Sale
Square Footage 2,830 sqft
Price per Sqft $154
Subdivision Oakfair Farms
MLS Listing ID 322767
Sold Date 11/02/20
Style Traditional
Bedrooms 4
Full Baths 3
Construction Status Brick 4 Sides,Slab
HOA Fees $26/ann
Year Built 1995
Lot Size 2.210 Acres
Lot Dimensions 279X468X214X383
Property Description
Enjoy the Canopy Oak Tree Lined Driveway leading to this 4-Sided Brick Custom Built Home on 2.21 Acres of rolling Plantation Land in the tranquil Oakfair Farms subdivision. This Beautiful 4 Bedroom 3 Bathroom One Owner Home on a quiet Cul-da-Sac features an Open Family Room w/ Grand Brick Fireplace & 17’ Vaulted Ceilings, Spacious Kitchen w/ Eat-Up Bar, Downdraft Range & Breakfast Nook, Large Formal Dining Room w/ Hardwood Floors and Bay Window. All Bathrooms in the home have all been Remodeled, Expansive Master Bedroom Suite leads out to the 329 sq./ft. Screened Porch, Spa Like Master Bathroom features a Large Walk-In Closet, Double Vanities, Jetted Tub w/ Stone Surround, Walk-In Shower w/ Thermostatic Shower Panel Featuring a Waterfall, Rainfall & Jets. (2) New High Efficiency HVAC Units (2015), New Architectural Shingled Roof (2014), Tankless Water Heater, Oversized 2 Car Garage. You'll truly feel your family is home, with the bright morning sun risings, colorful bright sun sets and a full sky of moon and stars. This unique Home has recently been 80% remodeled and is a MUST SEE!
Location
State FL
County Leon
Area Ne-01
Rooms
Family Room 20X16
Other Rooms Foyer, Pantry, Porch - Screened, Utility Room - Inside, Walk in Closet
Master Bedroom 18X16
Bedroom 2 18X13
Bedroom 3 18X13
Bedroom 4 18X13
Bedroom 5 18X13
Living Room 18X13
Dining Room 15X12 15X12
Kitchen 22X17 22X17
Family Room 18X13
Interior
Heating Central, Electric, Fireplace - Gas, Heat Pump, Propane
Cooling Central, Electric, Fans - Ceiling, Heat Pump
Flooring Carpet, Ceramic/Clay
Equipment Dishwasher, Dryer, Oven(s), Refrigerator w/ice, Washer, Cooktop, Stove
Exterior
Exterior Feature Traditional
Garage Garage - 2 Car
Utilities Available Gas, Tankless
Waterfront No
View Green Space Frontage
Road Frontage Maint - Private, Street Lights
Private Pool No
Building
Lot Description Separate Family Room, Kitchen with Bar, Kitchen - Eat In, Separate Dining Room, Open Floor Plan
Story Story - One, Bedroom - Split Plan
Water Talquin
Level or Stories Story - One, Bedroom - Split Plan
Construction Status Brick 4 Sides,Slab
Schools
Elementary Schools Chaires
Middle Schools Swift Creek
High Schools Lincoln
Others
Ownership Of Record
SqFt Source Tax
Acceptable Financing Conventional, FHA, Cash Only
Listing Terms Conventional, FHA, Cash Only
Read Less Info
Want to know what your home might be worth? Contact us for a FREE valuation!

Our team is ready to help you sell your home for the highest possible price ASAP
Bought with Keller Williams Town & Country

"My job is to find and attract mastery-based agents to the office, protect the culture, and make sure everyone is happy! "
2901 E Park Avenue, Unit 2700, Tallahassee, Florida, 32301, United States

