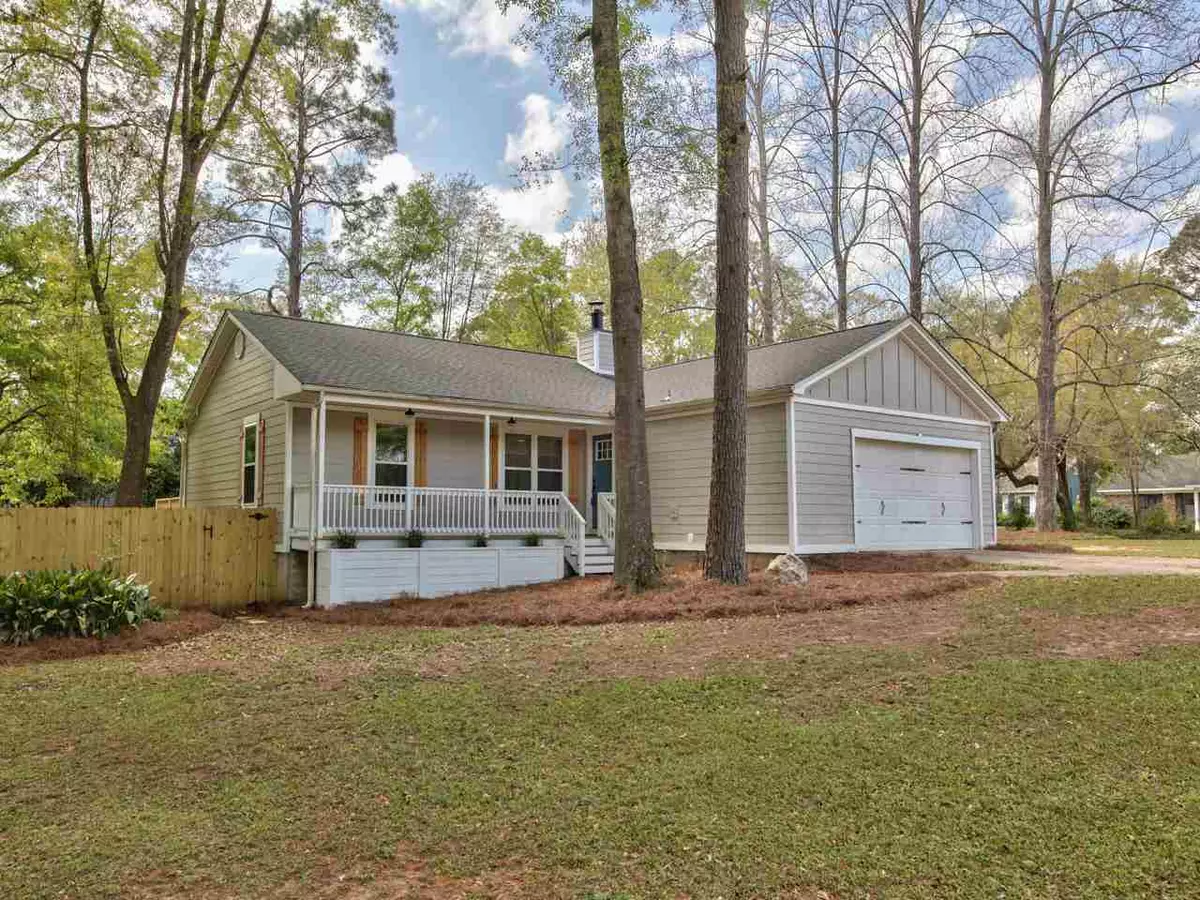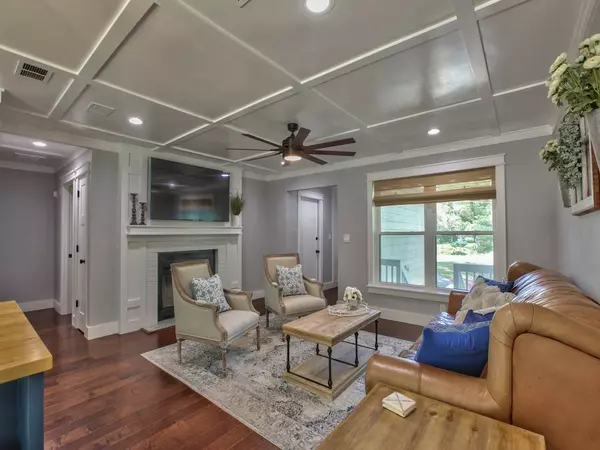$270,000
$249,900
8.0%For more information regarding the value of a property, please contact us for a free consultation.
3 Beds
2 Baths
1,235 SqFt
SOLD DATE : 05/03/2021
Key Details
Sold Price $270,000
Property Type Single Family Home
Sub Type Detached Single Family
Listing Status Sold
Purchase Type For Sale
Square Footage 1,235 sqft
Price per Sqft $218
Subdivision Killearn Acres
MLS Listing ID 330127
Sold Date 05/03/21
Style Craftsman
Bedrooms 3
Full Baths 2
Construction Status Siding - Fiber Cement,Crawl Space
HOA Fees $2/ann
Year Built 1981
Lot Size 0.360 Acres
Lot Dimensions 134x118x154x90
Property Description
VIRTUALLY NEW CONSTRUCTION! This 3 bed / 2 bath home has been completely updated inside and out. Once you walk in the front door you'll find yourself in an open concept living/kitchen area. In the living space, you have large windows overlooking the front yard, a wood-burning fireplace with custom-built surround, and shallow coffered ceilings throughout. The gorgeously remodeled kitchen comes equipped with butcher block countertops, new Samsung stainless steel appliances, and custom-built cabinetry. The master suite floorplan was reworked and included a large walk-in closet and an elegant master bath that has double vanities and a walk-in shower. The entire house has a new HVAC system including new ductwork, new engineered hand-scraped hickory hardwood floors, fresh paint, millwork/trim/doors, and light fixtures. On the exterior you'll find that all siding has been replaced with a Hardie board siding, new lifetime warranted Window World windows, a new roof from 2019, a new 300sqft deck, and a new wooden privacy fence. This home is truly one of a kind for the Killearn Acres area. You won't want to miss out on this beautiful home.
Location
State FL
County Leon
Area Ne-01
Rooms
Master Bedroom 14x14
Bedroom 2 14x11
Bedroom 3 14x11
Bedroom 4 14x11
Bedroom 5 14x11
Living Room 14x11
Dining Room 10x9 10x9
Kitchen 12x11 12x11
Family Room 14x11
Interior
Heating Central, Fireplace - Wood, Heat Pump
Cooling Central, Fans - Ceiling
Flooring Tile, Hardwood, Engineered Wood
Equipment Dishwasher, Disposal, Microwave, Refrigerator w/Ice, Range/Oven
Exterior
Exterior Feature Craftsman
Garage Garage - 2 Car
Utilities Available Electric
Waterfront No
View None
Road Frontage Maint - Gvt., Paved, Street Lights
Private Pool No
Building
Lot Description Great Room, Kitchen with Bar, Open Floor Plan
Story Story - One, Bedroom - Split Plan
Level or Stories Story - One, Bedroom - Split Plan
Construction Status Siding - Fiber Cement,Crawl Space
Schools
Elementary Schools Desoto Trail
Middle Schools William J. Montford Middle School
High Schools Chiles
Others
HOA Fee Include Common Area,Playground/Park
Ownership Tippins
SqFt Source Other
Acceptable Financing Conventional, FHA, VA, Cash Only
Listing Terms Conventional, FHA, VA, Cash Only
Read Less Info
Want to know what your home might be worth? Contact us for a FREE valuation!

Our team is ready to help you sell your home for the highest possible price ASAP
Bought with Coldwell Banker Hartung

"My job is to find and attract mastery-based agents to the office, protect the culture, and make sure everyone is happy! "
2901 E Park Avenue, Unit 2700, Tallahassee, Florida, 32301, United States






