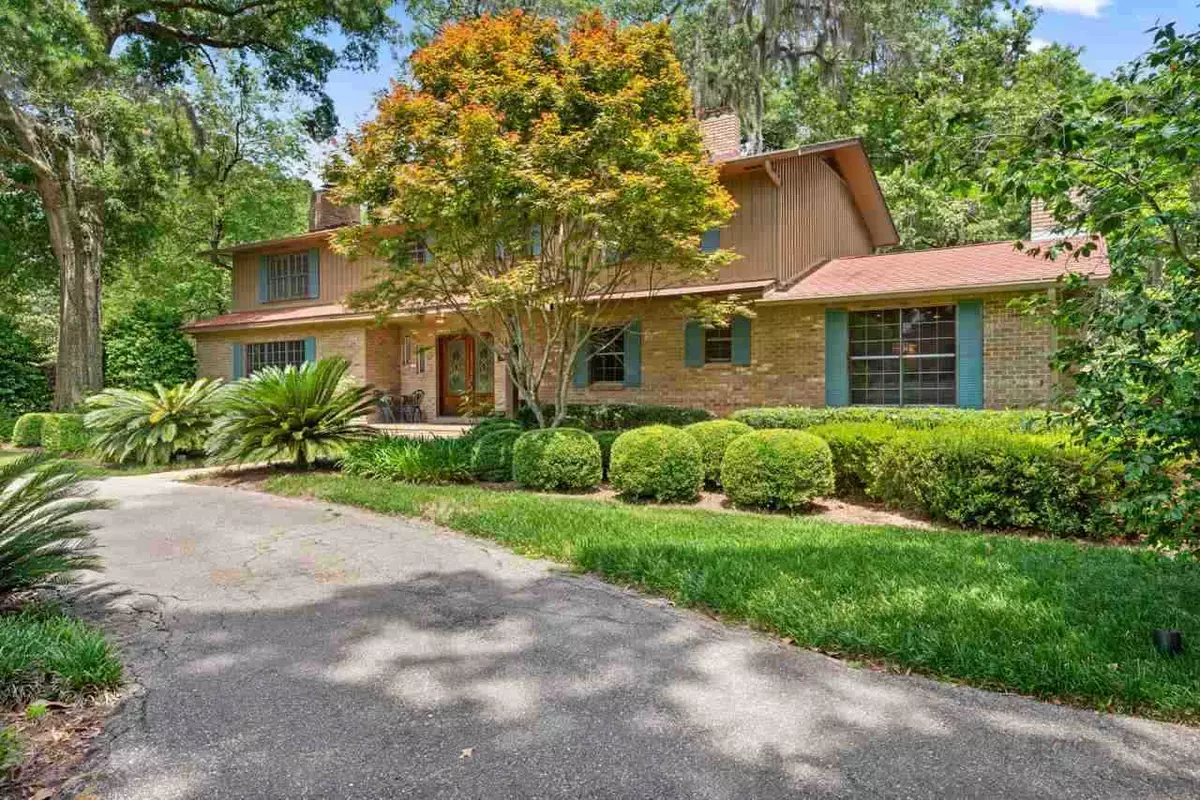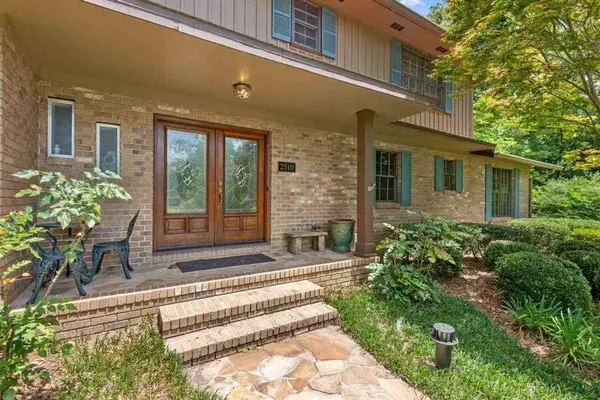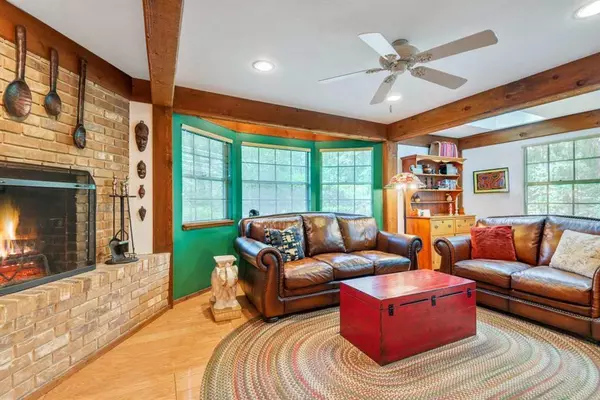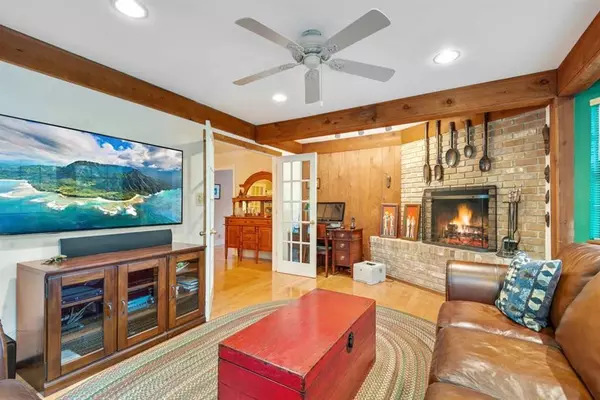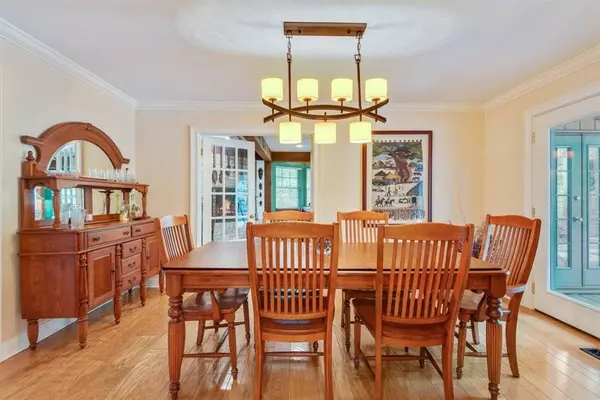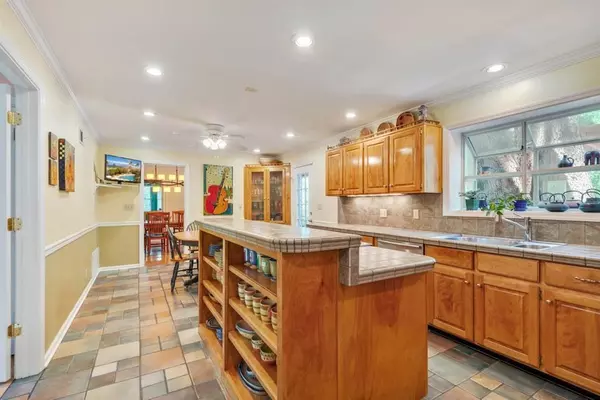$515,000
$515,000
For more information regarding the value of a property, please contact us for a free consultation.
6 Beds
4 Baths
3,978 SqFt
SOLD DATE : 08/25/2021
Key Details
Sold Price $515,000
Property Type Single Family Home
Sub Type Detached Single Family
Listing Status Sold
Purchase Type For Sale
Square Footage 3,978 sqft
Price per Sqft $129
Subdivision Killearn Estates
MLS Listing ID 334494
Sold Date 08/25/21
Style Traditional/Classical
Bedrooms 6
Full Baths 3
Half Baths 1
Construction Status Brick 4 Sides,Siding-Wood
HOA Fees $12/ann
Year Built 1967
Lot Size 1.090 Acres
Lot Dimensions 156x304x182x290
Property Description
Classic Killearn Estates with park-like 1+ acre corner lot & 6 bedrooms. Flexible floor plan, exceptionally well suited for working from home or multi-generational living. Master suite downstairs features fireplace, spacious walk-in closet & luxury bathroom PLUS connects to an office/den with 1/2 bath & closet. Multiple living & dining areas flow effortlessly onto an extensive Trek deck - perfect for entertaining & relaxing. Gorgeous hardwood & tile floors throughout. Upstairs 5 bedrooms & 2 full baths. Option for 2nd master upstairs w/connected bath & mobility friendly shower. Room for everyone with a circle drive, oversized carport/garage & extra parking pad. 50-year shingle roof. This bright home boasts skylights & an abundance of windows. Short walk to KE Pool Club and Killarney Way playground & park. Less than 5 minutes from Market Square's popular dining & shopping.
Location
State FL
County Leon
Area Ne-01
Rooms
Family Room 21x15
Other Rooms Foyer, Pantry, Porch - Covered, Study/Office, Utility Room - Inside, Walk-in Closet
Master Bedroom 15x21
Bedroom 2 15x12
Bedroom 3 15x12
Bedroom 4 15x12
Bedroom 5 15x12
Living Room 15x12
Dining Room 15x11 15x11
Kitchen 23x12 23x12
Family Room 15x12
Interior
Heating Fireplace - Gas, Fireplace - Wood, Heat Pump
Cooling Central, Electric, Fans - Ceiling
Flooring Tile, Hardwood
Equipment Dishwasher, Disposal, Dryer, Oven(s), Refrigerator w/Ice, Washer, Irrigation System, Stove
Exterior
Exterior Feature Traditional/Classical
Parking Features Carport - 3+ Car
Utilities Available Electric
View None
Road Frontage Curb & Gutters, Maint - Gvt., Paved, Street Lights, Sidewalks
Private Pool No
Building
Lot Description Separate Family Room, Kitchen with Bar, Kitchen - Eat In, Separate Dining Room, Separate Kitchen, Separate Living Room
Story Story - Two MBR Down
Level or Stories Story - Two MBR Down
Construction Status Brick 4 Sides,Siding-Wood
Schools
Elementary Schools Gilchrist
Middle Schools William J. Montford Middle School
High Schools Lincoln
Others
HOA Fee Include Common Area,Community Pool,Playground/Park
Ownership Daniel & Karen McGee
SqFt Source Tax
Acceptable Financing Conventional, FHA, VA, Cash Only
Listing Terms Conventional, FHA, VA, Cash Only
Read Less Info
Want to know what your home might be worth? Contact us for a FREE valuation!

Our team is ready to help you sell your home for the highest possible price ASAP
Bought with Robert Slack LLC
"My job is to find and attract mastery-based agents to the office, protect the culture, and make sure everyone is happy! "
2901 E Park Avenue, Unit 2700, Tallahassee, Florida, 32301, United States

