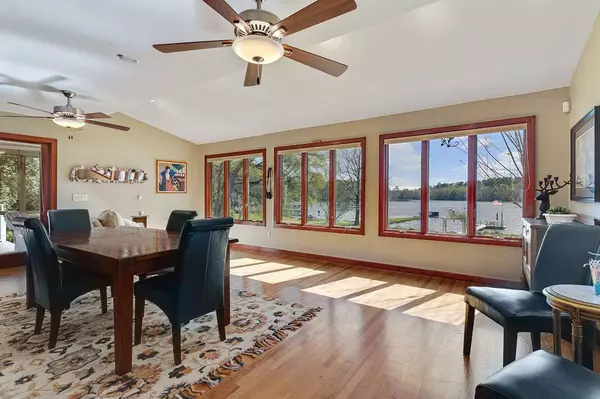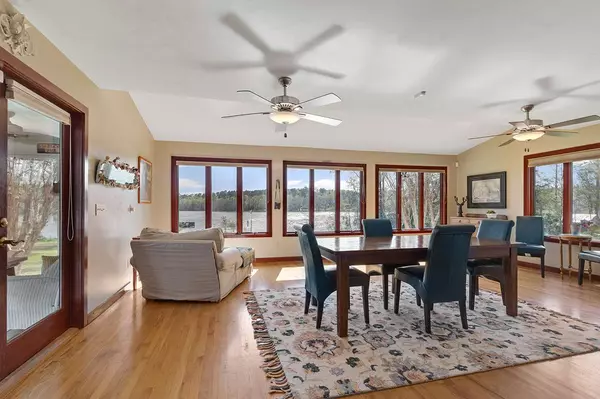$795,000
$850,000
6.5%For more information regarding the value of a property, please contact us for a free consultation.
5 Beds
4 Baths
3,648 SqFt
SOLD DATE : 04/13/2021
Key Details
Sold Price $795,000
Property Type Single Family Home
Sub Type Detached Single Family
Listing Status Sold
Purchase Type For Sale
Square Footage 3,648 sqft
Price per Sqft $217
Subdivision Northwood Unrec
MLS Listing ID 329876
Sold Date 04/13/21
Style Craftsman
Bedrooms 5
Full Baths 4
Construction Status Siding-Wood,Crawl Space
Year Built 1980
Lot Size 2.500 Acres
Lot Dimensions 1011x120x858x196
Property Description
Lakefront home situated on 2.5 acres with cozy stand alone Guest cottage with dock fronting private Lake Tom John offers bass fishing, kayaking and beautiful sunsets. Minutes to shopping and dining yet offering peaceful seclusion with no HOA. Multi-level decks, open floor plan sun flooded family room, kitchen and dining. Kitchen boasts a porcelain farm sink, soap stone countertops,6 burner twin oven gas stove and custom cabinetry. Living room includes gas burning brick fireplace, vaulted ceilings with clear story windows. Hardwood floors throughout the entire home. Intimate upstairs owners retreat with luxury bathroom and huge walk-in closet. Main story guest ensuite with private bath separated from 2 additional bedrooms and full bath. Screen porch overlooks aquatic pond, lush landscaping, fruit trees and centennial oaks. In-law suite/cottage features separate bedroom, granite kitchen and bath ideal potential for home office. Ample storage for john boat, kayaks or lawn equipment. A unique property not to be missed!! Owner is a FL licensed realtor.
Location
State FL
County Leon
Area Ne-01
Rooms
Family Room 22x16
Other Rooms Foyer, Pantry, Porch - Covered, Porch - Screened, Study/Office, Utility Room - Inside, Walk-in Closet, Bonus Room
Master Bedroom 17x13
Bedroom 2 17x12
Bedroom 3 17x12
Bedroom 4 17x12
Bedroom 5 17x12
Living Room 17x12
Dining Room - -
Kitchen 17x15 17x15
Family Room 17x12
Interior
Heating Central, Electric, Fireplace - Gas, Heat Pump, Propane
Cooling Central, Electric, Fans - Ceiling, Heat Pump
Flooring Hardwood
Equipment Dishwasher, Disposal, Dryer, Microwave, Oven(s), Refrigerator w/Ice, Security Syst Equip-Owned, Washer, Irrigation System, Cooktop, Stove, Range/Oven, Water Softener
Exterior
Exterior Feature Craftsman
Garage Garage - 2 Car
Utilities Available 2+ Heaters, Electric
Waterfront Yes
View Lake Frontage
Road Frontage Maint - Private, Paved, Street Lights
Private Pool No
Building
Lot Description Combo Family Rm/DiningRm, Great Room, Kitchen with Bar, Separate Living Room, Open Floor Plan
Story Bedroom - Split Plan, Story - Two MBR Down, Story - Two MBR Up
Level or Stories Bedroom - Split Plan, Story - Two MBR Down, Story - Two MBR Up
Construction Status Siding-Wood,Crawl Space
Schools
Elementary Schools Desoto Trail
Middle Schools William J. Montford Middle School
High Schools Chiles
Others
HOA Fee Include None
Ownership Celander
SqFt Source Tax
Acceptable Financing Conventional, VA
Listing Terms Conventional, VA
Read Less Info
Want to know what your home might be worth? Contact us for a FREE valuation!

Our team is ready to help you sell your home for the highest possible price ASAP
Bought with Coldwell Banker Hartung

"My job is to find and attract mastery-based agents to the office, protect the culture, and make sure everyone is happy! "
2901 E Park Avenue, Unit 2700, Tallahassee, Florida, 32301, United States






