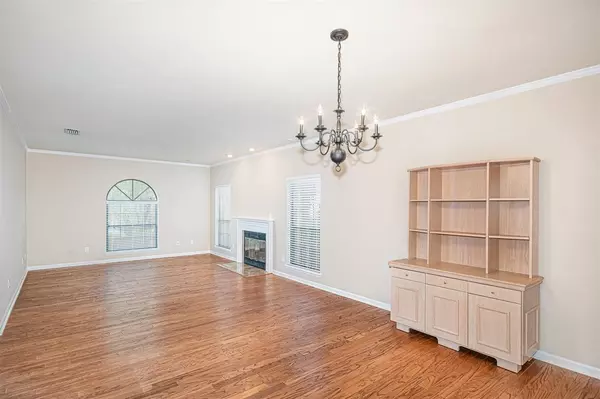$260,000
$264,999
1.9%For more information regarding the value of a property, please contact us for a free consultation.
2 Beds
2 Baths
1,847 SqFt
SOLD DATE : 12/07/2020
Key Details
Sold Price $260,000
Property Type Townhouse
Sub Type Townhouse
Listing Status Sold
Purchase Type For Sale
Square Footage 1,847 sqft
Price per Sqft $140
Subdivision Lucerne At Woodlands Revised
MLS Listing ID 322936
Sold Date 12/07/20
Style Traditional
Bedrooms 2
Full Baths 2
Construction Status Brick 4 Sides,Siding - Vinyl
HOA Fees $22/ann
Year Built 1988
Lot Size 6,534 Sqft
Lot Dimensions 50x131x51x121
Property Description
Upgrades Galore in this All-Brick End-Unit Townhouse in the Ideally Located Neighborhood of Lucerne at Woodlands! Minutes from both Downtown and NE Destinations, the home features Hardwoods and Tile in the Living Areas and New Vinyl Plank Flooring in the Bedrooms. From the Front Porch Enter into an Inviting Foyer with Storage that Leads into a Spacious and Airy Living/Dining Room with Gas Fireplace, Four Walls of Windows for Tons of Natural Light and Crown Moulding. Dining Room leads to the Luxurious Eat-In Kitchen boasting Custom Cabinetry, Quartz Countertops, Stainless Appliances, a LARGE PANTRY and French Doors Leading to a Private Low-Country Style Deck with Flow Through to the Master Bedroom and Living/Dining Rooms! Oversized Master Bedroom with Large Walk -In Closet features an Updated Private En-Suite with Soaker Tub, Separate Shower, Custom Cabinetry and Large Linen Closet. Second Bedroom enjoys views of the Backyard and access to the Updated Bathroom with Walk-In Shower (also with Linen Closet). The Large Laundry Room with Sink and Folding Space sits just off the Kitchen as does the Pristine 1-car Garage with Storage and Bonus Parking Pad. Furnace Replaced 2020! This one is a Must See just 5 Minutes From Gilchrist Elementary and a short Walk to the Holiday Lights at Oven Park!
Location
State FL
County Leon
Area Ne-01
Rooms
Other Rooms Foyer, Pantry, Utility Room - Inside, Walk in Closet
Master Bedroom 17x5
Bedroom 2 14x11
Bedroom 3 14x11
Bedroom 4 14x11
Bedroom 5 14x11
Living Room 14x11
Dining Room 15x13 15x13
Kitchen 16x9 16x9
Family Room 14x11
Interior
Heating Fireplace - Gas
Cooling Central, Electric, Fans - Ceiling
Flooring Tile, Hardwood, Other
Equipment Central Vacuum, Dishwasher, Disposal, Dryer, Microwave, Oven(s), Refrigerator w/ice, Washer, Stove
Exterior
Exterior Feature Traditional
Garage Garage - 1 Car
Utilities Available Electric
Waterfront No
View None
Road Frontage Paved
Private Pool No
Building
Lot Description Kitchen - Eat In, Combo Living Rm/DiningRm, Separate Kitchen
Story Story - One, Unit - End
Water City
Level or Stories Story - One, Unit - End
Construction Status Brick 4 Sides,Siding - Vinyl
Schools
Elementary Schools Gilchrist
Middle Schools Cobb
High Schools Leon
Others
HOA Fee Include Common Area
Ownership Chatham
SqFt Source Tax
Acceptable Financing Conventional, FHA, VA
Listing Terms Conventional, FHA, VA
Read Less Info
Want to know what your home might be worth? Contact us for a FREE valuation!

Our team is ready to help you sell your home for the highest possible price ASAP
Bought with Coldwell Banker Hartung

"My job is to find and attract mastery-based agents to the office, protect the culture, and make sure everyone is happy! "
2901 E Park Avenue, Unit 2700, Tallahassee, Florida, 32301, United States






