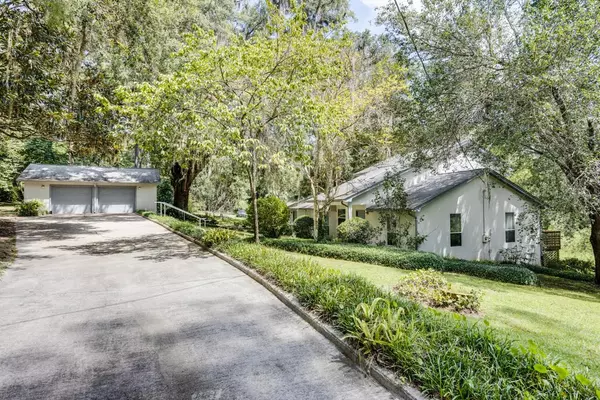$377,000
$399,500
5.6%For more information regarding the value of a property, please contact us for a free consultation.
4 Beds
3 Baths
2,442 SqFt
SOLD DATE : 11/10/2022
Key Details
Sold Price $377,000
Property Type Single Family Home
Sub Type Detached Single Family
Listing Status Sold
Purchase Type For Sale
Square Footage 2,442 sqft
Price per Sqft $154
Subdivision Greenwood Hills
MLS Listing ID 349866
Sold Date 11/10/22
Style Modern/Contemporary
Bedrooms 4
Full Baths 3
Construction Status Stucco-Synthetic,Slab
Year Built 1989
Lot Size 0.830 Acres
Lot Dimensions 227x265x175x186
Property Description
You will like this neighborhood! You get a LOT for your money here and excellent living benefits and amenities! This 4 bedroom 3 bathroom house is move-in ready! Clean, clean, and in excellent condition. Close in with great shopping. Very quiet, yet convenient! The light traffic side of town, close to the new Publix, and more. Come see if you like the view from the upstairs master suite or from the extra large family room. There is a mini-master suite downstairs as well. The detached studio/workshop is bound to please. We have wonderful fruit trees, a delicious pomelo grapefruit tree, an orange tree great for juicing, a lemon tree, two Fuyu persimmon trees, and two fig trees. All produce great fruits. People who love fresh fruits and citrus will be delighted by these trees. The family has enjoyed them immensely and will miss them. Like new kitchen appliances! A full set of kitchen appliances were installed on November 28th, 2017. In 2020 two new, high-efficiency York HVAC s were installed. In 2022 White's Plumbing installed a new 50 Gallon Water Heater. Hartsfield Roofing installed a new Architectural Shingle Roof on the House and Garage in 2015. In 2021 a new deck was professionally installed. Come see!
Location
State FL
County Leon
Area Nw-02
Rooms
Family Room 26x16
Other Rooms Foyer, Garage Enclosed, Pantry, Porch - Covered, Utility Room - Inside, Walk-in Closet
Master Bedroom 26x13
Bedroom 2 15x12
Bedroom 3 15x12
Bedroom 4 15x12
Bedroom 5 15x12
Living Room 15x12
Dining Room 13x9 13x9
Kitchen 25x11 25x11
Family Room 15x12
Interior
Heating Central, Fireplace - Wood, Heat Pump
Cooling Central, Electric, Fans - Ceiling, Heat Pump
Flooring Carpet, Tile, Sheet Vinyl
Equipment Dishwasher, Disposal, Microwave, Oven(s), Refrigerator, Cooktop, Stove, Range/Oven
Exterior
Exterior Feature Modern/Contemporary
Garage Garage - 2 Car
Utilities Available Electric
Waterfront No
View Green Space Frontage
Road Frontage Maint - Gvt., Paved, Street Lights
Private Pool No
Building
Lot Description Separate Family Room, Kitchen - Eat In, Separate Dining Room
Story Bedroom - Split Plan, Story - Two MBR Up
Level or Stories Bedroom - Split Plan, Story - Two MBR Up
Construction Status Stucco-Synthetic,Slab
Schools
Elementary Schools Canopy Oaks
Middle Schools Raa
High Schools Leon
Others
Ownership SUDANO ERWIN
SqFt Source Tax
Acceptable Financing Conventional, FHA, VA
Listing Terms Conventional, FHA, VA
Read Less Info
Want to know what your home might be worth? Contact us for a FREE valuation!

Our team is ready to help you sell your home for the highest possible price ASAP
Bought with Cureton & Associates Real Esta

"My job is to find and attract mastery-based agents to the office, protect the culture, and make sure everyone is happy! "
2901 E Park Avenue, Unit 2700, Tallahassee, Florida, 32301, United States






