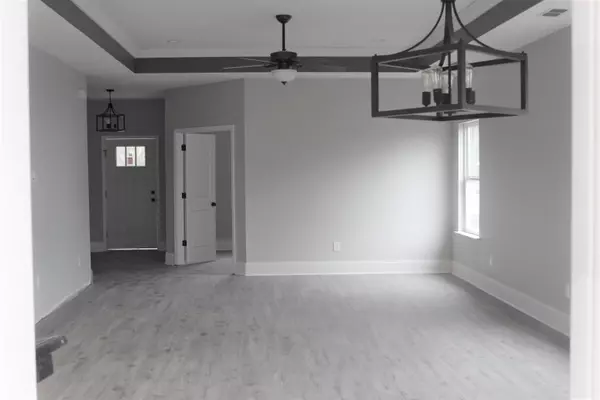$375,000
$375,000
For more information regarding the value of a property, please contact us for a free consultation.
3 Beds
2 Baths
1,606 SqFt
SOLD DATE : 05/17/2023
Key Details
Sold Price $375,000
Property Type Single Family Home
Sub Type Detached Single Family
Listing Status Sold
Purchase Type For Sale
Square Footage 1,606 sqft
Price per Sqft $233
Subdivision Tippecanoe Hills
MLS Listing ID 355591
Sold Date 05/17/23
Style Craftsman
Bedrooms 3
Full Baths 2
Construction Status Siding - Fiber Cement,Construction - New
HOA Fees $13/ann
Year Built 2023
Lot Size 4,791 Sqft
Lot Dimensions 50x100x50x100
Property Description
New Construction Home, in the developed Tippecanoe Hills community. This is one of the last lots to be built. The New home is located just minutes from downtown, shopping and I-10. The home will be finished in the coming weeks. This home has an open concept and a split plan for the bedrooms. There is 8 inch millwork and granite countertops through-out. The flooring includes wood-look LVP in the common areas, porcelain tile in bathrooms and carpet in the bedrooms. Open kitchen design with plenty of cabinet space, granite countertops, island and stainless-steel appliances. The home has 9-foot ceilings with tray ceilings and crown molding in the living room and master bedroom. The master bathroom has his and her sinks, granite countertops, walk-in closet and a huge walk-in shower. The office is situated in the front, far away from the bedrooms and kitchen. The home also has a back covered patio and a two-car garage. Must see. Will not last long.
Location
State FL
County Leon
Area Nw-02
Rooms
Other Rooms Bonus Room
Master Bedroom 15x12
Bedroom 2 12x10
Bedroom 3 12x10
Bedroom 4 12x10
Bedroom 5 12x10
Living Room 12x10
Dining Room 14x13 14x13
Kitchen 11x10 11x10
Family Room 12x10
Interior
Heating Central, Electric
Cooling Central, Electric, Fans - Ceiling
Flooring Carpet, Vinyl Plank
Equipment Dishwasher, Microwave, Refrigerator w/Ice, Range/Oven
Exterior
Exterior Feature Craftsman
Garage Garage - 2 Car
Utilities Available Electric
Waterfront No
View None
Road Frontage Curb & Gutters, Paved, Sidewalks
Private Pool No
Building
Lot Description Combo Family Rm/DiningRm, Kitchen with Bar, Open Floor Plan
Story Story - One, Bedroom - Split Plan
Level or Stories Story - One, Bedroom - Split Plan
Construction Status Siding - Fiber Cement,Construction - New
Schools
Elementary Schools Astoria Park
Middle Schools Griffin
High Schools Godby
Others
Ownership Grady Shane Rutland
SqFt Source Other
Acceptable Financing Conventional, FHA, VA
Listing Terms Conventional, FHA, VA
Read Less Info
Want to know what your home might be worth? Contact us for a FREE valuation!

Our team is ready to help you sell your home for the highest possible price ASAP
Bought with Superior Realty Group LLC

"My job is to find and attract mastery-based agents to the office, protect the culture, and make sure everyone is happy! "
2901 E Park Avenue, Unit 2700, Tallahassee, Florida, 32301, United States






