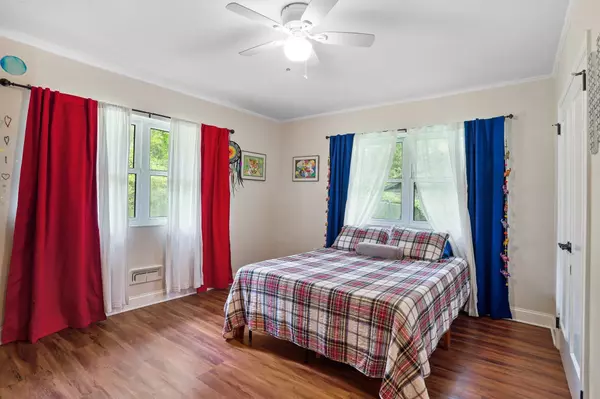$650,000
$650,000
For more information regarding the value of a property, please contact us for a free consultation.
5 Beds
4 Baths
3,883 SqFt
SOLD DATE : 10/10/2023
Key Details
Sold Price $650,000
Property Type Single Family Home
Sub Type Detached Single Family
Listing Status Sold
Purchase Type For Sale
Square Footage 3,883 sqft
Price per Sqft $167
Subdivision Betton Hills
MLS Listing ID 362998
Sold Date 10/10/23
Style Ranch
Bedrooms 5
Full Baths 4
Construction Status Brick 4 Sides
Year Built 1958
Lot Size 0.380 Acres
Lot Dimensions 155x114x145x115
Property Description
Fantastic Opportunity for versatile space. Spanning 3,883 sq ft in the sought-after Betton Hills. The primary level boasts a spacious 2,445 square feet hosting a charming 3-bedroom, 2-bathroom layout with bright open spaces. Venture downstairs to discover an additional 1,438 sq ft, currently configured into two distinct rental units—a studio with a full bathroom, along with a 1 bed, 1 bath with spacious living room. This arrangement presents an array of possibilities, whether as an in-law suite, a lucrative Airbnb venture, or an augmenting extension to the main living quarters. Integrating this space with the main level could seamlessly craft an expansive family haven with supplementary living areas, creating 5 beds and 4 baths to accommodate your needs. The incorporation of solar panels translates into remarkably low utility costs, aligning with eco-conscious sensibilities. Numerous modern updates: new windows, custom cabinets, onyx countertops, stainless steel appliances, remodeled bathrooms, upgraded wiring, solid wood interior doors and resilient vinyl plank flooring. The interior is adorned with a tasteful neutral palette, complemented by freshly painted exterior trims, new sod in the front and back yard and recently installed gutters. Buyer to verify sq ft/measurements.
Location
State FL
County Leon
Area Ne-01
Rooms
Family Room 18x18
Other Rooms Foyer, Pantry, Utility Room - Inside, Walk-in Closet, Bonus Room, Basement - Finished
Master Bedroom 20x15
Bedroom 2 15x14
Bedroom 3 15x12
Bedroom 4 14x11
Bedroom 5 13x15
Living Room 23x23
Dining Room 13x13 13x13
Kitchen 20x13 20x13
Family Room 18x18
Interior
Heating Central, Electric, Solar
Cooling Central, Electric, Fans - Ceiling
Flooring Tile, Vinyl Plank
Equipment Dishwasher, Disposal, Dryer, Washer, Stove, Range/Oven
Exterior
Exterior Feature Ranch
Garage Driveway Only, Parking Spaces
Utilities Available 2+ Heaters, Electric, Gas
Waterfront No
View None
Road Frontage Maint - Gvt., Paved
Private Pool No
Building
Lot Description Kitchen - Eat In, Open Floor Plan
Story Bedroom - Split Plan
Level or Stories Bedroom - Split Plan
Construction Status Brick 4 Sides
Schools
Elementary Schools Sullivan
Middle Schools Cobb
High Schools Leon
Others
HOA Fee Include None
Ownership Taylor Ann Drew
SqFt Source Other
Acceptable Financing Conventional
Listing Terms Conventional
Read Less Info
Want to know what your home might be worth? Contact us for a FREE valuation!

Our team is ready to help you sell your home for the highest possible price ASAP
Bought with Broger Real Estate Services

"My job is to find and attract mastery-based agents to the office, protect the culture, and make sure everyone is happy! "
2901 E Park Avenue, Unit 2700, Tallahassee, Florida, 32301, United States






