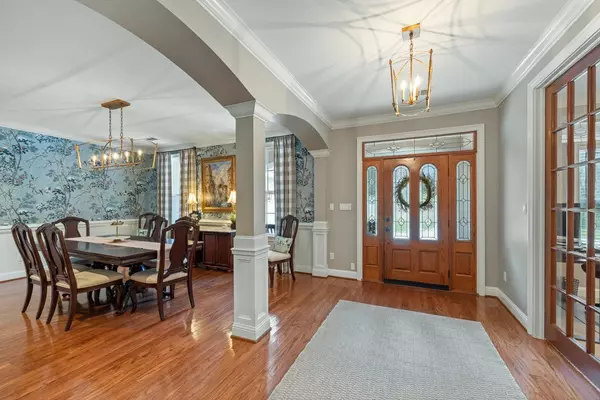$839,900
$839,900
For more information regarding the value of a property, please contact us for a free consultation.
5 Beds
4 Baths
4,237 SqFt
SOLD DATE : 12/15/2023
Key Details
Sold Price $839,900
Property Type Single Family Home
Sub Type Detached Single Family
Listing Status Sold
Purchase Type For Sale
Square Footage 4,237 sqft
Price per Sqft $198
Subdivision Summerbrooke
MLS Listing ID 364624
Sold Date 12/15/23
Style Traditional/Classical
Bedrooms 5
Full Baths 3
Half Baths 1
Construction Status Stone,Stucco,Stucco-Synthetic
HOA Fees $31/ann
Year Built 1996
Lot Size 0.570 Acres
Lot Dimensions 120x235x92x272
Property Description
This stunning Summerbrooke home is situated on a beautifully landscaped homesite adorned with beautiful oaks and brimming with Southern charm. The lovely front porch, beautiful architectural details, and side entry garage provide for the exceptional curb appeal. Inside the stately foyer, you’ll enjoy expansive views stretching through the home to the backyard. Tradition in mind design with a lovely formal dining room and a cozy library or study. The living room lives large with vaulted ceilings and fireplace - a great place for gathering and flows to the outdoor entertaining space. The large kitchen offers a sunny breakfast area and a niche for enjoying coffee and a book. The owner’s suite is located on the main floor, along with a full guest suite. Upstairs are two large guest suites, an open additional flex space as well as a large separate room that can be utilized to suit your needs: a theater, workout space, or a host of other purposes. The outdoor space of this home will captivate! Multiple spaces have been thoughtfully laid out in the private backyard - enjoy the screened porch, dine on the deck, or recline by the glistening pool. A well-maintained home that is ready to welcome new owners!
Location
State FL
County Leon
Area Ne-01
Rooms
Family Room 19x16
Other Rooms Foyer, Pantry, Porch - Screened, Utility Room - Inside, Walk-in Closet
Master Bedroom 15x14
Bedroom 2 13x12
Bedroom 3 15x14
Bedroom 4 15x15
Bedroom 5 15x12
Living Room 15x12
Dining Room 15x14 15x14
Kitchen 16x12 16x12
Family Room 19x16
Interior
Heating Central, Electric, Fireplace - Gas, Heat Pump
Cooling Central, Electric, Fans - Ceiling
Flooring Carpet, Tile, Hardwood
Equipment Central Vacuum, Dishwasher, Disposal, Dryer, Microwave, Oven(s), Refrigerator w/Ice, Security Syst Equip-Owned, Washer, Irrigation System, Stove
Exterior
Exterior Feature Traditional/Classical
Garage Garage - 2 Car
Pool Pool - In Ground, Pool Equipment, Vinyl Liner, Salt/Saline
Utilities Available Gas
Waterfront No
View None
Road Frontage Maint - Gvt., Paved
Private Pool Yes
Building
Lot Description Great Room, Kitchen with Bar, Kitchen - Eat In, Separate Dining Room, Separate Living Room
Story Story - Two MBR Down
Level or Stories Story - Two MBR Down
Construction Status Stone,Stucco,Stucco-Synthetic
Schools
Elementary Schools Hawks Rise
Middle Schools Deerlake
High Schools Chiles
Others
HOA Fee Include Common Area
Ownership Fishback
SqFt Source Other
Acceptable Financing Conventional
Listing Terms Conventional
Read Less Info
Want to know what your home might be worth? Contact us for a FREE valuation!

Our team is ready to help you sell your home for the highest possible price ASAP
Bought with The Naumann Group Real Estate

"My job is to find and attract mastery-based agents to the office, protect the culture, and make sure everyone is happy! "
2901 E Park Avenue, Unit 2700, Tallahassee, Florida, 32301, United States






