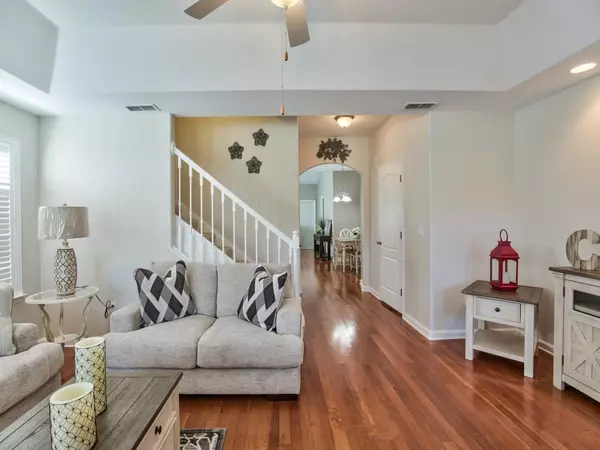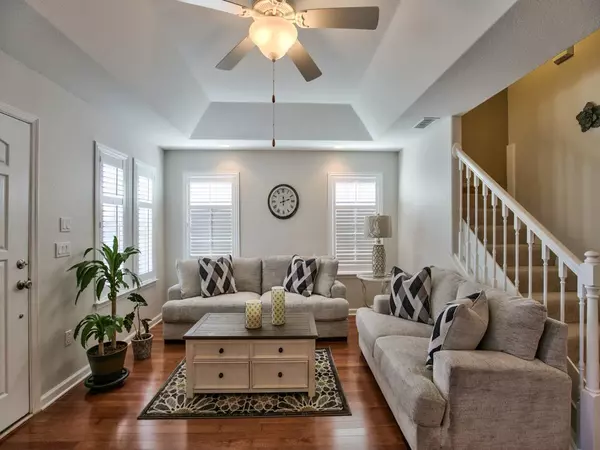$230,000
$230,000
For more information regarding the value of a property, please contact us for a free consultation.
3 Beds
2 Baths
1,862 SqFt
SOLD DATE : 02/06/2020
Key Details
Sold Price $230,000
Property Type Townhouse
Sub Type Townhouse
Listing Status Sold
Purchase Type For Sale
Square Footage 1,862 sqft
Price per Sqft $123
Subdivision Apalachee East Phase Ii
MLS Listing ID 314832
Sold Date 02/06/20
Style Contemporary
Bedrooms 3
Full Baths 2
Half Baths 1
Construction Status Siding - Fiber Cement
HOA Fees $66/ann
Year Built 2007
Lot Size 9,583 Sqft
Lot Dimensions 200x60x200x60
Property Description
It’s finally possible to live a true Southern Plantation resort-like lifestyle and have the city at your doorstep. Welcoming this Upscale 3 Bedroom, Extra Large Master Ensuite down stairs and 2 Oversized bathrooms and 1 Half Bath. From its walking trails to the park, beautiful views, minutes from downtown. hidden from street view, this Uptown abode presents a rather sweet, shy exterior to the world. The entrance leads to an extravagant living room, where floor-to-ceiling windows with plantation shutters provide views of the porch and serene green space. The elegant living room welcomes you home then leads to the french style dining room, which connects to a sleek kitchen with all the finishes, the beautiful windows lend a splash of light to the otherwise austere palette of light walls, new appliances, and corian countertops. Beyond the kitchen, find a den that connects to the home’s most exemplary feature: its Lanai, this open sided veranda is the perfect place to sit back and unwind from the day. Old Plantation Loop is a place to relax, recharge, and reflect—in the midst of it all. Luxury is waiting for you to call it home. Come experience this versatile floor plan designed for maximal light and space, top appliances and finishes, plus well over 2400 square feet of combined indoor/outdoor living space and amenities.
Location
State FL
County Leon
Area Ne-01
Rooms
Family Room 16x15
Other Rooms Pantry, Porch - Screened, Utility Room - Inside, Walk in Closet
Master Bedroom 16x16
Bedroom 2 20x12
Bedroom 3 15x14
Living Room 20x14
Dining Room 11x9 11x9
Kitchen 10x11 10x11
Family Room 16x15
Interior
Heating Central, Fireplace - Gas, Natural Gas
Cooling Central, Electric, Fans - Ceiling
Flooring Carpet, Tile, Hardwood
Equipment Dishwasher, Disposal, Microwave, Oven(s), Refrigerator w/ice, Irrigation System, Stove
Exterior
Exterior Feature Contemporary
Garage Garage - 1 Car
Utilities Available Gas
Waterfront No
View Green Space Frontage
Road Frontage Maint - Gvt., Paved, Street Lights, Sidewalks
Private Pool No
Building
Lot Description Separate Family Room, Separate Living Room, Open Floor Plan
Story Bedroom - Split Plan, Story - Two MBR down
Water City
Level or Stories Bedroom - Split Plan, Story - Two MBR down
Construction Status Siding - Fiber Cement
Schools
Elementary Schools Florida High-Apalachee Elementary
Middle Schools Fairview
High Schools Florida High/Rickards
Others
HOA Fee Include Road Maint.,Street Lights,Other
Ownership Ellison
SqFt Source Tax
Acceptable Financing Conventional, FHA, VA
Listing Terms Conventional, FHA, VA
Read Less Info
Want to know what your home might be worth? Contact us for a FREE valuation!

Our team is ready to help you sell your home for the highest possible price ASAP

"My job is to find and attract mastery-based agents to the office, protect the culture, and make sure everyone is happy! "
2901 E Park Avenue, Unit 2700, Tallahassee, Florida, 32301, United States






