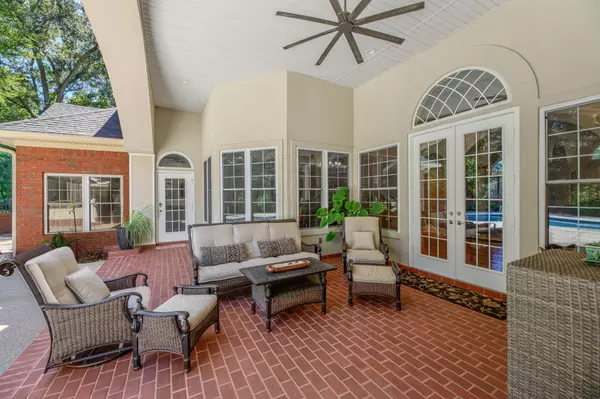$1,050,000
$1,100,000
4.5%For more information regarding the value of a property, please contact us for a free consultation.
5 Beds
5 Baths
5,044 SqFt
SOLD DATE : 04/08/2024
Key Details
Sold Price $1,050,000
Property Type Single Family Home
Sub Type Detached Single Family
Listing Status Sold
Purchase Type For Sale
Square Footage 5,044 sqft
Price per Sqft $208
Subdivision Betton Hill
MLS Listing ID 365277
Sold Date 04/08/24
Style Traditional/Classical
Bedrooms 5
Full Baths 5
Construction Status Brick 4 Sides,Stucco-Synthetic
Year Built 1997
Lot Size 0.710 Acres
Lot Dimensions 293x250x178.57x58.5
Property Description
The opportunity to own an elegant 5-bedroom, 5-bathroom BETTON HILLS POOL home estate is FINALLY available with an option to assume the existing loan at 3% - a potential $32K annual savings for financed borrowers! ASK FOR DETAILS. This 3/4 acre private sanctuary boasts over 5,000 square feet of lavish living space. The heart of this open-concept luxury home is its grand kitchen, complete with state-of-the-art appliances including a gas Thermador duel range with custom hood, functional prep island, warm granite countertops, and timeless solid wood cabinetry. The thoughtfully designed floor plan offers soaring ceilings, elegant archways, and meticulous details throughout the main home. The first floor furnishes a formal living room, family room, home office with 12-foot ceilings and impressive built-in shelving, a guest suite, and a spacious master bedroom offering a voluminous bathroom with a soaking tub, and a premium custom closet system. The upstairs unfolds with 3 plush bedrooms, 2 baths, a bonus room, and 2 additional living spaces to suit all needs. Everything about this home emanates sophistication. The allure continues outside to a covered brick patio overlooking a sparkling pool, a rejuvenating hot tub, gas fire pit, and a pool house fully equipped with a bathroom and additional storage. For the auto enthusiast or hobbyist, there are 5 bays, including a 2-car attached garage plus a special 3rd bay for workshop or golf cart storage. An additional detached 2-car garage hosts an available cutting-edge golf simulator complete with a putting green for hours of entertainment and improved game. Fitness enthusiasts will cherish the dedicated exercise/yoga room. The grounds are just as captivating with a circular driveway adorned by a fountain, a vast privacy-fenced backyard with raised garden beds, and mature landscaping. The 2020 roof, recent pool liner, and a dependable WHOLE-HOME GENERAC generator allow for worry-free living. This luxury one-of-a-kind in-town estate is sure to impress! *Owner is a licensed agent.*
Location
State FL
County Leon
Area Ne-01
Rooms
Family Room 22x20
Other Rooms Foyer, Pantry, Porch - Covered, Recreation Room - Outside, Study/Office, Utility Room - Inside, Walk-in Closet, Bonus Room
Master Bedroom 20x16
Bedroom 2 14x11
Bedroom 3 14x11
Bedroom 4 13x12
Bedroom 5 13x12
Living Room 20x16
Dining Room 17x13 17x13
Kitchen 21x14 21x14
Family Room 22x20
Interior
Heating Natural Gas, Fireplace - Electric
Cooling Central, Electric, Fans - Ceiling, Heat Pump
Flooring Carpet, Tile, Hardwood, Engineered Wood
Equipment Central Vacuum, Dishwasher, Disposal, Microwave, Refrigerator w/Ice, Security Syst Equip-Owned, Irrigation System, Generator, Range/Oven
Exterior
Exterior Feature Traditional/Classical
Garage Garage - 3+ Car
Pool Pool - In Ground, Vinyl Liner, Salt/Saline
Utilities Available Gas
Waterfront No
View None
Road Frontage Curb & Gutters, Maint - Gvt., Street Lights
Private Pool Yes
Building
Lot Description Separate Family Room, Great Room, Kitchen with Bar, Kitchen - Eat In, Separate Dining Room, Open Floor Plan
Story Bedroom - Split Plan, Story - Two MBR Down
Level or Stories Bedroom - Split Plan, Story - Two MBR Down
Construction Status Brick 4 Sides,Stucco-Synthetic
Schools
Elementary Schools Sullivan
Middle Schools Cobb
High Schools Leon
Others
Ownership Manausa
SqFt Source Other
Acceptable Financing Assumable - Qualify, Conventional, VA
Listing Terms Assumable - Qualify, Conventional, VA
Read Less Info
Want to know what your home might be worth? Contact us for a FREE valuation!

Our team is ready to help you sell your home for the highest possible price ASAP
Bought with Advanced Realty Group LLC

"My job is to find and attract mastery-based agents to the office, protect the culture, and make sure everyone is happy! "
2901 E Park Avenue, Unit 2700, Tallahassee, Florida, 32301, United States






