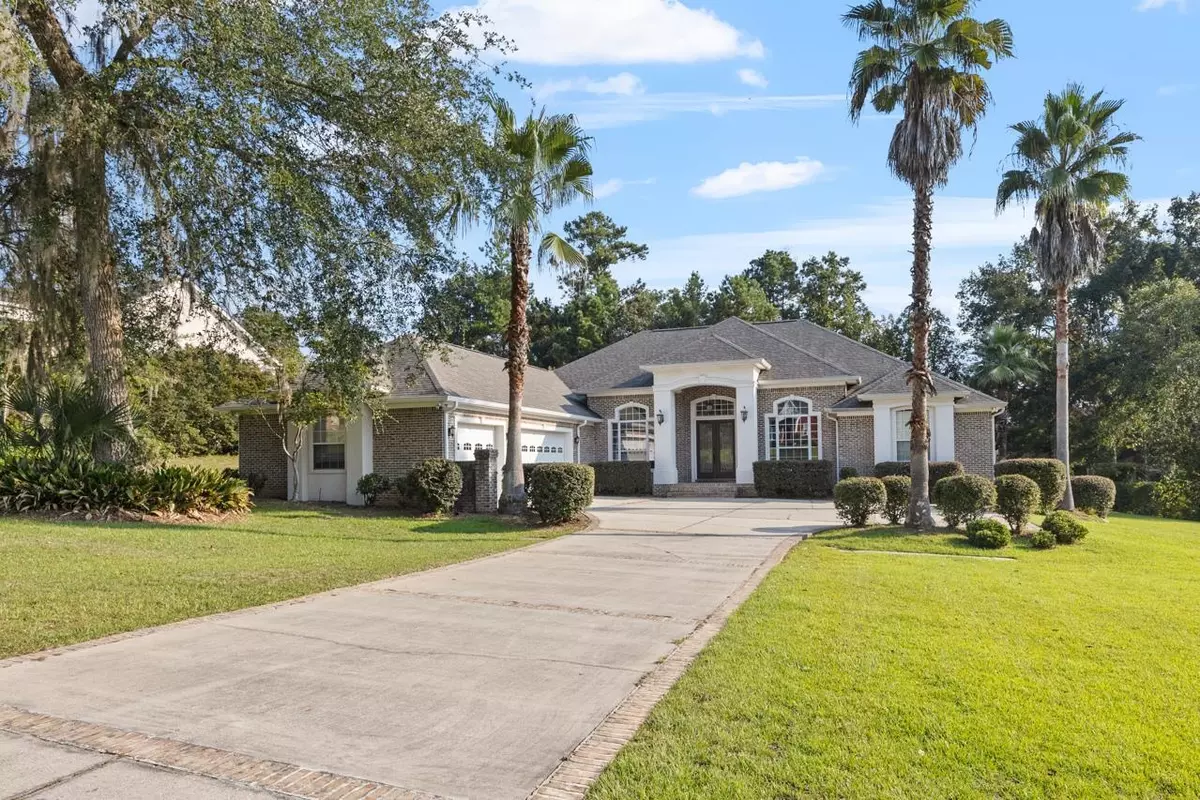$785,000
$814,900
3.7%For more information regarding the value of a property, please contact us for a free consultation.
4 Beds
4 Baths
3,247 SqFt
SOLD DATE : 07/12/2024
Key Details
Sold Price $785,000
Property Type Single Family Home
Sub Type Detached Single Family
Listing Status Sold
Purchase Type For Sale
Square Footage 3,247 sqft
Price per Sqft $241
Subdivision Golden Eagle
MLS Listing ID 370923
Sold Date 07/12/24
Style Traditional/Classical
Bedrooms 4
Full Baths 3
Half Baths 1
Construction Status Brick 4 Sides
HOA Fees $60/ann
Year Built 2005
Lot Size 0.670 Acres
Lot Dimensions 144x202x111x211
Property Description
Beautiful 4 bedroom, 4 bathroom, single story brick pool home located in Golden Eagle on .67 acres, with golf course & private gated access. New roof in August 2023. Built by Hartsfield Homes with high ceilings throughout, hardwood floors, split floor plan, gourmet kitchen, media room, library room, 3-car garage & so much more. Walk in to soaring ceilings and high end light fixtures with crown molding and trim in every room. Dining room can accommodate many family members. Open kitchen with granite counter tops, built-in bar or coffee nook and newer stainless steel appliances overlooking the living room, fireplace and pool. Octagonal, tray ceiling in the primary bedroom and double walk-in closets, delta hardware, jacuzzi tub and walk-in shower with double vanities. Large multi-tiered screened-in pool/patio area with waterfall feature. A+ rated school districts. This home has it all! Schedule to see this one today!
Location
State FL
County Leon
Area Ne-01
Rooms
Family Room 19x17
Other Rooms Foyer, Pantry, Porch - Covered, Porch - Screened, Study/Office, Utility Room - Inside, Walk-in Closet
Master Bedroom 19x18
Bedroom 2 13x13
Bedroom 3 13x12
Bedroom 4 11x11
Living Room 16x15
Dining Room 13x13 13x13
Kitchen 15x13 15x13
Family Room 19x17
Interior
Heating Central, Electric, Fireplace - Gas
Cooling Central, Electric, Fans - Ceiling, Heat Pump
Flooring Hardwood
Equipment Dishwasher, Disposal, Microwave, Refrigerator w/Ice, Irrigation System, Stove, Range/Oven
Exterior
Exterior Feature Traditional/Classical
Garage Garage - 3+ Car
Pool Concrete, Pool - In Ground, Screened Pool, Salt/Saline
Utilities Available Gas
View None
Road Frontage Maint - Gvt., Maint - Private, Paved, Street Lights
Private Pool Yes
Building
Lot Description Separate Family Room, Great Room, Kitchen with Bar, Separate Dining Room, Open Floor Plan
Story Story - One, Bedroom - Split Plan
Level or Stories Story - One, Bedroom - Split Plan
Construction Status Brick 4 Sides
Schools
Elementary Schools Killearn Lakes
Middle Schools Deerlake
High Schools Chiles
Others
HOA Fee Include Common Area,Maintenance - Road,Street Lights
Ownership Jin Wang & Yan Bin Ma
SqFt Source Other
Acceptable Financing Conventional, FHA, VA, Other, USDA/RD
Listing Terms Conventional, FHA, VA, Other, USDA/RD
Read Less Info
Want to know what your home might be worth? Contact us for a FREE valuation!

Our team is ready to help you sell your home for the highest possible price ASAP
Bought with Keller Williams Town & Country

"My job is to find and attract mastery-based agents to the office, protect the culture, and make sure everyone is happy! "
2901 E Park Avenue, Unit 2700, Tallahassee, Florida, 32301, United States






