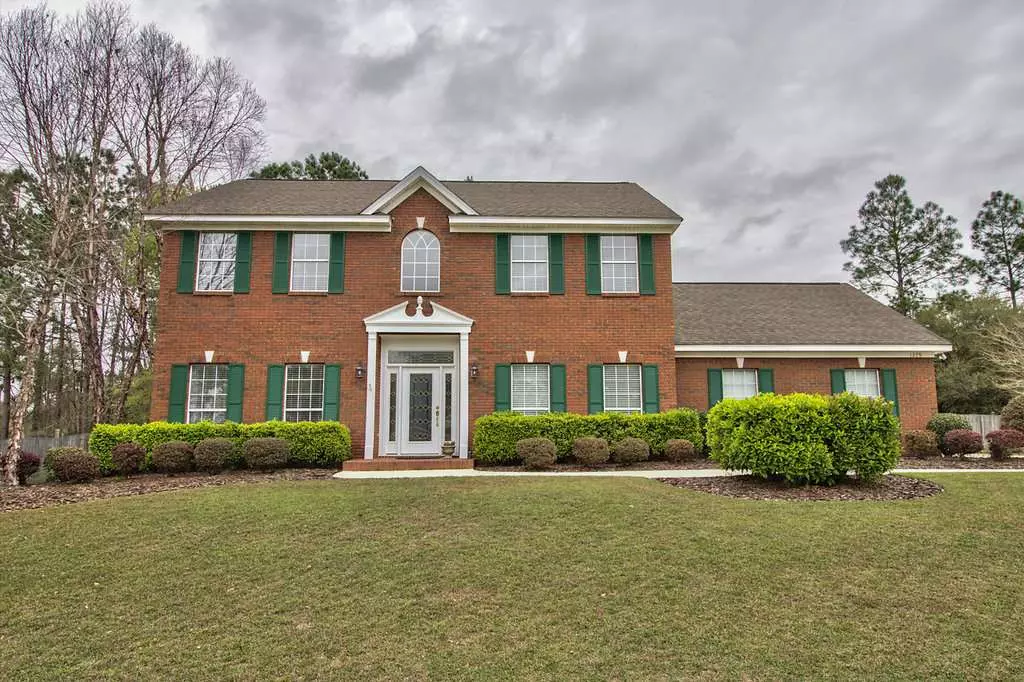$430,000
$430,000
For more information regarding the value of a property, please contact us for a free consultation.
4 Beds
3 Baths
2,902 SqFt
SOLD DATE : 05/01/2018
Key Details
Sold Price $430,000
Property Type Single Family Home
Sub Type Detached Single Family
Listing Status Sold
Purchase Type For Sale
Square Footage 2,902 sqft
Price per Sqft $148
Subdivision Summerbrooke
MLS Listing ID 290837
Sold Date 05/01/18
Style Traditional
Bedrooms 4
Full Baths 3
Half Baths 1
Construction Status Brick 4 Sides
HOA Fees $31/ann
Year Built 2000
Lot Size 0.470 Acres
Lot Dimensions 116x147x180x136
Property Description
This majestic 4BR/3.5BA two story luxury brick home (2,902 sqft) in Summerbrooke features an open floorplan with two master suites, a formal dining room, eat-in-kitchen area, separate office and screened-in patio. This well-maintained home has new light and bright colors throughout as well as beautiful crown molding accents and engineered hardwood floors. Kitchen features rich granite countertops, stainless steel appliances, pendant lighting, kitchen bar, plenty of storage, open face upper cabinets and tile flooring for easy clean up. Main living area features lovely white built-in wall cabinets and gas fireplace. Main master bedroom features en suite with dual vanities, walk-in closet and oversized tub. Exterior highlights include two car garage, privacy fence for large backyard.
Location
State FL
County Leon
Area Ne-01
Rooms
Family Room 19x17
Other Rooms Pantry, Porch - Covered, Study/Office, Utility Room - Inside, Walk in Closet
Master Bedroom 14x16
Bedroom 2 17x13
Bedroom 3 17x13
Bedroom 4 17x13
Bedroom 5 17x13
Living Room 17x13
Dining Room 13x13 13x13
Kitchen 14x21 14x21
Family Room 17x13
Interior
Heating Central, Electric, Fireplace - Gas
Cooling Central, Electric, Fans - Ceiling
Flooring Carpet, Tile, Engineered Wood
Equipment Dishwasher, Disposal, Microwave, Refrigerator w/ice, Stove
Exterior
Exterior Feature Traditional
Garage Garage - 2 Car
Utilities Available Electric
Waterfront No
View None
Road Frontage Maint - Gvt., Paved, Street Lights, Sidewalks
Private Pool No
Building
Lot Description Separate Family Room, Kitchen with Bar, Kitchen - Eat In, Separate Dining Room, Open Floor Plan
Story Bedroom - Split Plan, Story - Two MBR down, Story - Two MBR up
Water City
Level or Stories Bedroom - Split Plan, Story - Two MBR down, Story - Two MBR up
Construction Status Brick 4 Sides
Schools
Elementary Schools Hawks Rise
Middle Schools Deerlake
High Schools Chiles
Others
HOA Fee Include Common Area,Road Maint.,Street Lights,Playground/Park
Ownership SMITH MICHAEL A
SqFt Source Other
Acceptable Financing Conventional
Listing Terms Conventional
Read Less Info
Want to know what your home might be worth? Contact us for a FREE valuation!

Our team is ready to help you sell your home for the highest possible price ASAP
Bought with Pearson Realty Inc.

"My job is to find and attract mastery-based agents to the office, protect the culture, and make sure everyone is happy! "
2901 E Park Avenue, Unit 2700, Tallahassee, Florida, 32301, United States






